Joyce Byrne, Broker
SRS, ABR, HBA, MA
|
|
|
Click here to login

|
Our Properties For Sale or Lease
|
"Rivervalley" Like New. Steps to Walking Trails of the Thames in North east London!
$239,900.00
|
|
|
|
| MLS Number: |
388385 |
| Property Type: |
2 storey |
| Closest Major Intersection: |
Fanshawe and Highbury |
|
| Lot Size: |
63 x 116 x 115 x 49 rear approx. |
| Bedrooms: |
4 |
| Bathrooms: |
full bath on 2nd flr. plus 4 piece ensuite and a powder room on the main |
| Inclusions: |
light fixtures, ceiling fans, window coverings, dishwasher, shed. |
| Exclusions: |
one shed |
| Parking: |
Private paved triple car drive and 2 car attached garage insulated, heated and freshly painted |
|
| Taxes: |
$ 3380 (05) approx. |
| Area: |
Rivervalley or Killaley |
|
| Age: |
5 yrs old |
| Heating: Cooling:
Electrical: |
Hi efficient forced air gas, Central Air, 100 amp breaker panel |
| Possession: |
90 days flexible |
|
Schools:
|
|
 denotes a school that has bussing available. denotes a school that has bussing available. | |
|
Details:
Terrific family area on sought after northeast crescent!! Walking distance to the trails of the Thames River. Minutes drive to all the shops and amenities in the Masonville and Huron and Highbury areas including theatres, banking and medical facilities, restaurants, video rentals, 24 hr pharmacy, liquor and beer store,and much much more.
Close by is Fanshawe Park,lake and golf course. This location is easily accessible both north and south along Highbury Ave and east and west along Fanshawe Park Rd.
Schools are nearby as is UWO and Fanshawe College. There is a local library and community centre with pool. A new womens fitness centre has recently opened close by.
If you can't find it close by ...it just has not been invented yet!!!
This newer home is better than new in that the owners have also included a dishwasher, window coverings, shed, and updated to ceramic floors, added a gas fireplace and installed some fencing to name just a few things. All things you do not get when you build new.
The owners particularly choose this lot for its location on a corner and its size. They wanted a triple driveway and space from the house next door. They have room at the one side of the house to put the shed, tucked from sight, and have created an area where you can store your bike, trailer, or any other toys. This spot would make a great dog run.
The home is situated on the lot to be far away from the corner for added privacy and already has a fence on one side. They also had the front porch extended to add to the curb appeal and give you room to put out a chair or two for a great spot for a late nite drink or just cover from the rain.
The double garage has been insulated, heated and it was just painted...walls and floor too....to clean it up for your move in. Its a great hobby space.
The interior floor plan was enhanced with ceramic in the foyer, hall, kitchen and powder room. The home is neutrally painted and would suit most buyers furnishings. The corner gas fireplace was added as a focal point and with the open floor plan it can heat the main floor!
The foyer is huge and sunny giving it a warm inviting feeling and the 2 piece is just off the garage entrance and foyer for convenience.
The layout does conform to the popular open concept but a half wall divides the kitchen from the living and dining room and is very attractive. There are patio doors off the dining room and the living room windows were enlarged by the sellers to give this floor more light.
The eat in kitchen was upgraded to maple and there is more than enough cupboard and counter space to accommodate a large family. The eating area is seperate from the food preparation location offering a well thought out layout.
The principal rooms are all entertainment sized and the eating area will accommodate everyone for Christmas dinner this year. The kitchen and eating area are at the back of the house for easy exit thru glass doors to the yard to watch the kids or hold a bbq.
Upstairs are 4 nice sized bedrooms and a 4 piece family bath.The master is immense! There are his and her closets and a full 4 piece ensuite plus an attractive cathedral ceiling and ceiling fan.
One of the 2nd bedrooms has a walk in closet so its perfect for the girl in the family. All the bedrooms are terrific sizes.
The lower level awaits your finishing touches and is roughed in for a future bathroom. The laundry is located here also so you have plenty of room to sort and fold and iron. Something a main floor laundry rarely gives you!
This home was Built by Reid Homes, chosen as Builder of the Year by the London Home Builders Association, and is about 1990 sq. ft. The home has been maintained as pet and smoke free and has a programmable thermostat. There is a survey included and the Tarion 7 year home warranty is still in effect!
If you are looking for a home with little upkeep and maintenance issues as you just do not have the time, and you need close proximity to amenities and being handy to major transportation is a bonus, plus you want a larger lot than most newer homes are offering, then hurry and call as homes like this do not last long in this market. |
Call 679-5443 ID
5780 for 24 hour recorded ad.
Purchaser to verify all information.
|
|
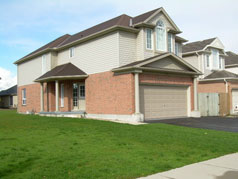 Huge Corner Lot with 3 car parking plus 2 car garage Huge Corner Lot with 3 car parking plus 2 car garage
|
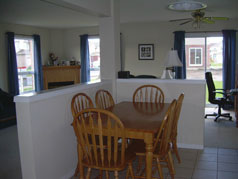 Separate eating area in kitchen Separate eating area in kitchen
|
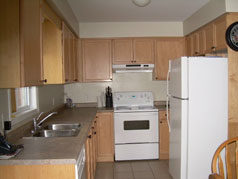 Lots of cupboards and counter space for the chef in the family Lots of cupboards and counter space for the chef in the family
|
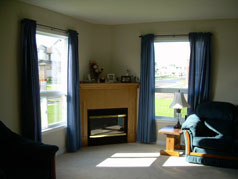 Corner Gas fireplace in Great Room Corner Gas fireplace in Great Room
|
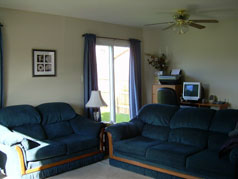 Larger windows added on main floor Larger windows added on main floor
|
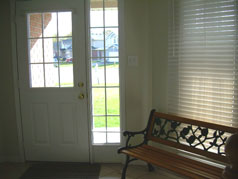 Sunny front foyer Sunny front foyer
|
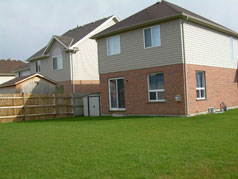 Super sized backyard with room at side yard for storage, dog run or boys toys! Super sized backyard with room at side yard for storage, dog run or boys toys!
|
|
For
further information, please call Joyce Byrne at 519- 471- 8888.
|
 Sutton Preferred Realty Inc., Brokerage
Sutton Preferred Realty Inc., Brokerage
Independently Owned and Operated
181 Commissioners Rd W
London ON
N6J 1X9
|
Copyright
© 2007 Joyce Byrne Realtor
Web Design By: SmartWebPros.com Inc.
|
|