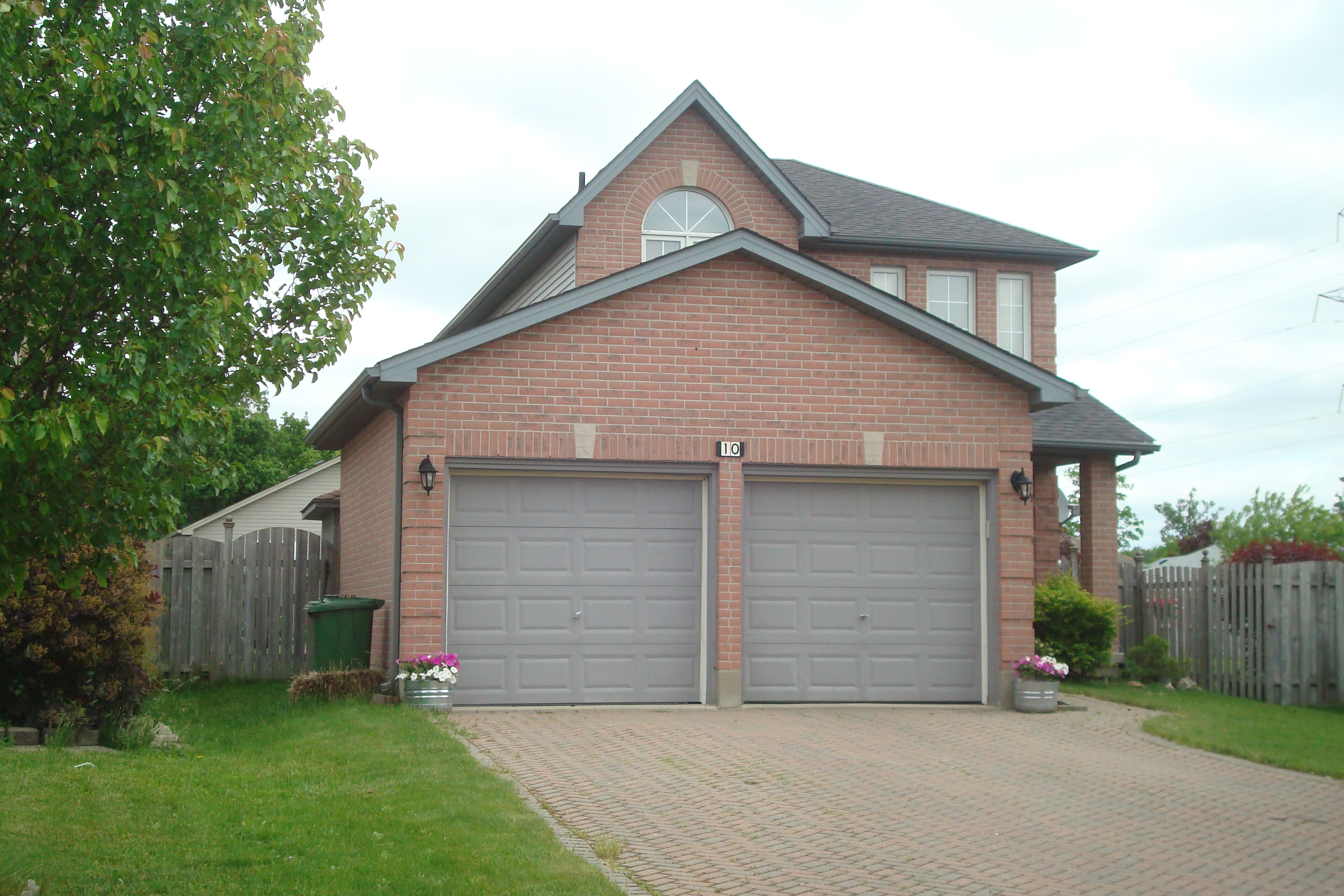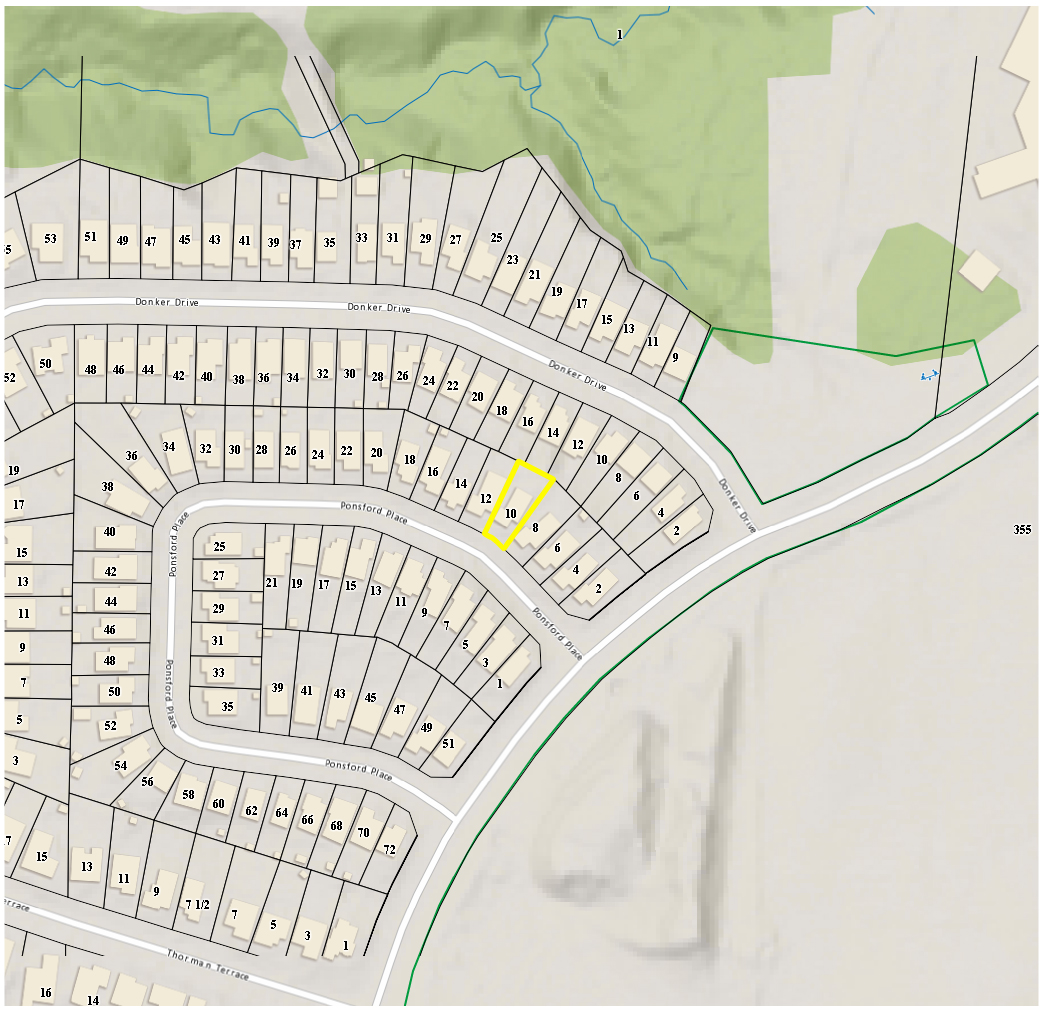Joyce Byrne, Broker
SRS, ABR, HBA, MA
|
|
|
Click here to login

|
Our Properties For Sale or Lease
|
JUST LISTED! Custom Built!
Lovely large lot with Hot Tub Gazebo
$299,900.00
|
 Start Smart or Move Up Reasonably
Start Smart or Move Up Reasonably
|
|
Click here to see a Virtual Tour!
|
| Property Type: |
2 Storey |
| Closest Major Intersection: |
Burwell and Ron McNeil Line |
|
| Lot Size: |
37.14 x 115.88 x 126.65 x 57.06 |
| Bedrooms: |
3 |
| Bathrooms: |
1.5 |
| Inclusions: |
Dishwasher, Refrigerator, Stove, Hot Tub & Hot Tub equipment, Satellite Dish, Window Coverings Carbon Monoxide Detector, Smoke Detector and Shed |
| Parking: |
Double Interlocking Drive and 2 Car Garage with one Auto Door Opener and Control |
|
| Taxes: |
$ 3325.45 ( 2017 ) |
| Area: |
St Thomas |
|
| Age: |
Blt. 1997 |
| Heating: Cooling:
Electrical: |
Gas Heat and Central Air, 100 Amp Breaker Panel |
| Possession: |
60 to 90 Days Flexible |
|
Schools:
|
|
 denotes a school that has bussing available. denotes a school that has bussing available. | |
|
Details:
Wonderful home and neighbourhood for a family to settle in.
Nestled on fully fenced lot including a gazebo with relaxing hot tub with privacy curtains and a lovely multi level sundeck for summer fun!
Updates include shingles (2010), laminate on all 3 levels, granite countetops, backsplash and nicely remodeled family bath.
Main floor has open concept kitchen and dining area with doors to spacious backyard deck.
The king sized master boasts a walk in closet.
The lower level has an L shaped recreation room for TV movie nights, storage area, workshop and laundry room.
Start smart in this spacious brick 2 storey with 2 car garage and room for the whole family plus entertainment space for guests!
All this and only steps to new parkland with soccer fields, playground and more. Plus you are only minutes to the 401 and only a 20 minute drive to London!
|
Call 679-5443 ID
5780 for 24 hour recorded ad.
Purchaser to verify all information.
|
|
|
Map:

For
further information, please call Joyce Byrne at 519- 471- 8888.
|
 Sutton Preferred Realty Inc., Brokerage
Sutton Preferred Realty Inc., Brokerage
Independently Owned and Operated
181 Commissioners Rd W
London ON
N6J 1X9
|
Copyright
© 2007 Joyce Byrne Realtor
Web Design By: SmartWebPros.com Inc.
|
|