Joyce Byrne, Broker
SRS, ABR, HBA, MA
|
|
|
Click here to login

|
Our Properties For Sale or Lease
|
Located 7 minutes west of Byron on No exit Mature Crescent.
$254,900.00
|
|
|
|
| MLS Number: |
368755 |
| Property Type: |
2 Storey |
|
| Lot Size: |
120 by 200 |
| Bedrooms: |
4+1 |
| Bathrooms: |
Guest bath on main, 4 piece on 2nd floor plus 2 piece ensuite. |
| Inclusions: |
window coverings, shed, dishwasher, light fixtures, fridge and stove, satelite dish and antenna, water softener |
| Exclusions: |
none |
| Parking: |
Double drive and oversized double garage with newer door |
|
| Taxes: |
$ 2190 approx. |
| Area: |
Komoka |
|
| Age: |
34 yrs approx. |
| Heating: Cooling:
Electrical: |
High efficient Carrier gas furnace rented for $75 a mth with service contract included (2004) ,Lennox central air approx. 7 to 8 yrs., Honeywell air cleaner 7 to 8 yrs old. Sump pump |
| Possession: |
Nov 7th flexible |
|
Schools:
|
|
 denotes a school that has bussing available. denotes a school that has bussing available. | |
|
Details:
Situated a quick and easy 7 minute drive west from Byron you are out of the hustle and bustle but not away from the action. Located in the village of Komoka you have acess to enough amenities plus walking distance to grade school, greenspace, community centre,playground and snowmobile trails. If you need more than a quick pick up at the local variety store, Byron is a short jaunt away and its easy to stop on your way home if you work in London, at the 4 corners of Byron, where you can get most anything the family may need. Small town living at its best, with peace,quiet and friendly community feeling. Raising a family here is safe and enjoyable. This 2 storey home is at the end of a no exit mature crescent to add to your tranquility. It is a lovely treed street of well cared for homes, with little or no traffic so its perfect for the little ones. Located on a large private lot....aproximately a half an acre.....it is fenced and has a really lovely covered deck off the kitchen that virtually adds another room in the summer. You can sit and relax after a long day with a cold one and listen to the waterfall in your wonderful pond complete with fish and plants. The lot is so wide there is even a private spot to park an RV or trailer so as not to bother the neighbours. The lower level has an exit directly to the backyard to a room with a shower so its a great clean up spot after' gardening on Saturdays or future potential to add a suite to the lower if desired. The 2 car garage is oversized with room for a work area and storage and the driveway can accomodate the whole gangs cars this Christmas. There is also convenient inside entry into the kitchen. The curb appeal is enhanced by mature trees and landscaping plus the covered front porch is very welcoming. Once inside you can tell the home has been professionally prepared with care for your visit. Painting and decorating has been done to accomodate most buyers furniture. The foyer is huge so a crowd can easily enter and not feel penned in like so many homes today. You will note with surprise that the principal rooms are all larger than the home looks from the outside. Your living and dining areas, although seperate, are open to each other for maximizing entertainment and space. The living room has a huge bay window and both rooms have newer trim and warm hardwood. They each can accomodate a full suite of furniture. Eat in the kitchen with the family if you are not up to a gourmet dinner in your dining room!.Plenty of room here plus lots of cupboards, a newer floor and counter, taps and ceramic backsplash. The 3 appliances can stay to get you started. The guest bath is off the kitchen and right next to the back door and has also been updated with newer toilet, taps, sink and flooring and there is a sunny window too. The main floor family room boasts a toasty wood burning fireplace and warm berber carpeting. There is a large window overlooking the backyard so you can enjoy the view...there are no homes built behind the house. Up the wide staircase to the 2nd floor are 4 good sized bedrooms and a large family bath with updates. The floors are all hardwood here and the windows have been replaced. The master can accomodate a king sized suite and the bonus is it has a 2 piece ensuite too. The lower level also has a room you can use as a den, computer room or hobby area plus a recreation area with a dry bar. Its a great games room or place for the kids to hold video nites with friends. Christmas can be celebrated after dinner with a brandy at the bar. Of course there is still loads of room for laundry, storage, mechanicals and a work area. This home is now on municipal sewers and water and the debenture is paid too. The old dug well is still active and can be used to water the garden or fill a pool for the kids.....hey its free!! The home is solid plaster construction, there are security light sensors both front and back and its a low maintenance exterior. So if you are looking for a quiet setting in mature area and love space both in and out, think about village living in one of London's popular bedroom communities, Komoka. Call 679-5443 ID 5780 for 24 hour ad. |
Call 679-5443 ID
5780 for 24 hour recorded ad.
Purchaser to verify all information.
|
|
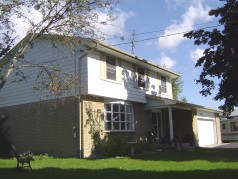 Located on a half acre private lot in the village of Komoka Located on a half acre private lot in the village of Komoka
|
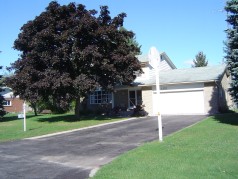 Double drive and oversized double garage with newer door Double drive and oversized double garage with newer door
|
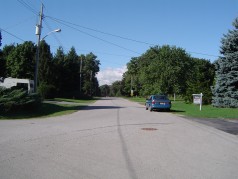 Located 7 minutes west of Byron on no exit Mature Crescent. Located 7 minutes west of Byron on no exit Mature Crescent.
|
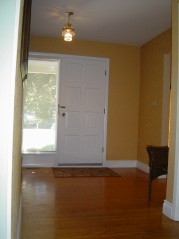 Spacious front foyer Spacious front foyer
|
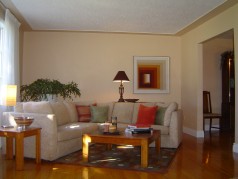 Large living room with newer trim and warm hardwood Large living room with newer trim and warm hardwood
|
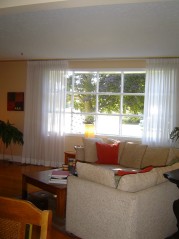 Feel the warmth of the sun from the large bay window in the living room Feel the warmth of the sun from the large bay window in the living room
|
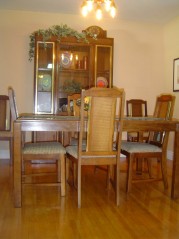 Enjoy a gourmet dinner in your formal dining room Enjoy a gourmet dinner in your formal dining room
|
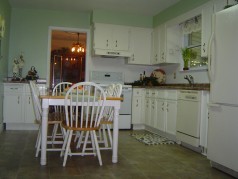 Eat in kitchen with lots of cupboards, a newer floor, counter tops, taps and ceramic backsplash. Eat in kitchen with lots of cupboards, a newer floor, counter tops, taps and ceramic backsplash.
|
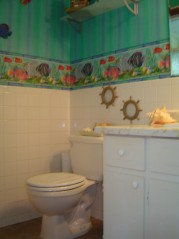 Main floor bath updated with newer toilet, taps, sink and flooring Main floor bath updated with newer toilet, taps, sink and flooring
|
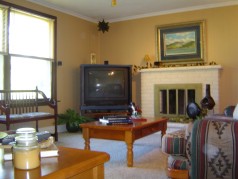 The main floor family room boasts a large window overlooking the backyard so you can enjoy the view The main floor family room boasts a large window overlooking the backyard so you can enjoy the view
|
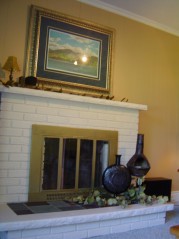 Family room enjoys a toasty wood burning fireplace and warm berber carpeting Family room enjoys a toasty wood burning fireplace and warm berber carpeting
|
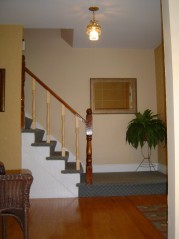 Up the wide staircase are 4 good sized bedrooms and a large family bath Up the wide staircase are 4 good sized bedrooms and a large family bath
|
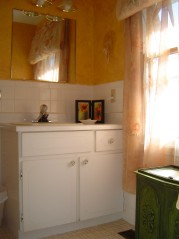 2 piece ensuite off the master bedroom 2 piece ensuite off the master bedroom
|
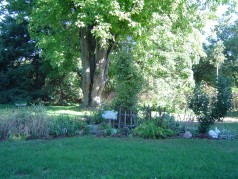 Beautiful perennial gardens Beautiful perennial gardens
|
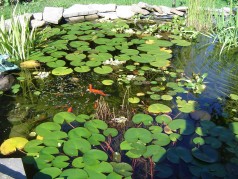 The kids will enjoy the fish! The kids will enjoy the fish!
|
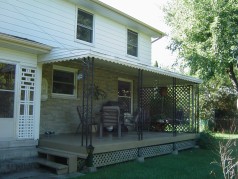 Imagine summer bbq's on your covered deck out pack Imagine summer bbq's on your covered deck out pack
|
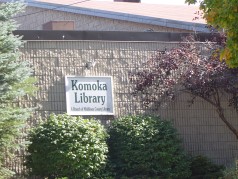 Komoka Library Komoka Library
|
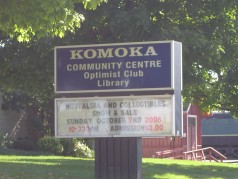 Local Community Centre Local Community Centre
|
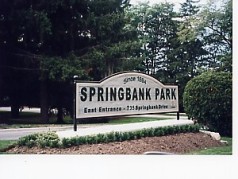 Don't forget to visit beautiful Springbank Park only 7 minutes away Don't forget to visit beautiful Springbank Park only 7 minutes away
|
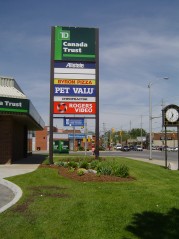 Just a short drive to the 4 corners in Byron Just a short drive to the 4 corners in Byron
|
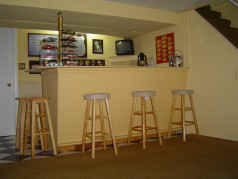 Lower level with a bar Lower level with a bar
|
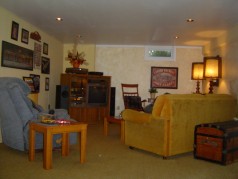 Terrific games room or place for the kids to hold video nites with friends Terrific games room or place for the kids to hold video nites with friends
|
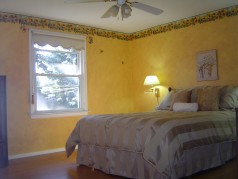 The master can accomodate a king sized suite The master can accomodate a king sized suite
|
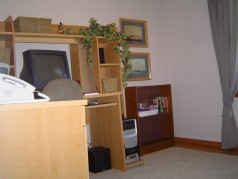 This bedroom makes a perfect office This bedroom makes a perfect office
|
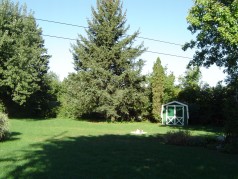 Large private fenced lot,aproximately a half an acre Large private fenced lot,aproximately a half an acre
|
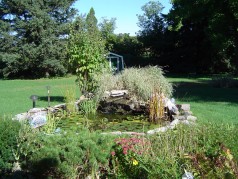 Relax & enjoy your wonderful pond with waterfall Relax & enjoy your wonderful pond with waterfall
|
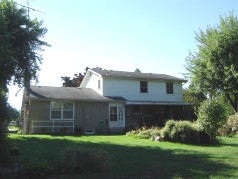 Back of the house Back of the house
|
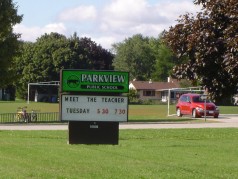 Parkview Public School is walking distance Parkview Public School is walking distance
|
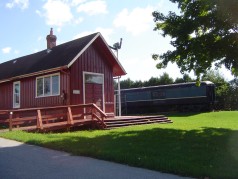 Komoka Railway museum Komoka Railway museum
|
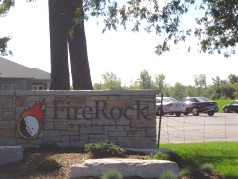 Firerock golf course nearby Firerock golf course nearby
|
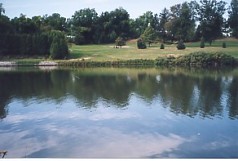 Thames River nearby Thames River nearby
|
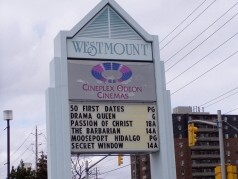 Enjoy the shops & theatres at Westmount Mall just minutes away Enjoy the shops & theatres at Westmount Mall just minutes away
|
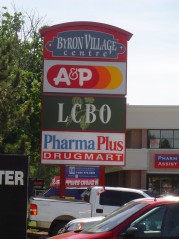 One stop shopping in nearby Byron One stop shopping in nearby Byron
|
|
Amenities:
 The kids will love Story Book Gardens in Springbank park.
The kids will love Story Book Gardens in Springbank park.
| | |
For
further information, please call Joyce Byrne at 519- 471- 8888.
|
 Sutton Preferred Realty Inc., Brokerage
Sutton Preferred Realty Inc., Brokerage
Independently Owned and Operated
181 Commissioners Rd W
London ON
N6J 1X9
|
Copyright
© 2007 Joyce Byrne Realtor
Web Design By: SmartWebPros.com Inc.
|
|