Joyce Byrne, Broker
SRS, ABR, HBA, MA
|
|
|
Click here to login

|
Our Properties For Sale or Lease
|
Former Builders Home in Ingersoll
$299,900.00
|
|
|
|
| MLS Number: |
441667 |
| Property Type: |
2 Storey |
| Closest Major Intersection: |
Wellington |
|
| Lot Size: |
73 x irr. (.67 of an acre) |
| Bedrooms: |
3+1 |
| Bathrooms: |
2 Full Baths & 1 Half Baths |
| Inclusions: |
Auto Door Opener & Controls, U.V Filtration System(02), Window Coverings, Wall Unit in Lower Level, Dishwasher (07), Water Softener (02), Dresser in Master Closet, Shed, Celing Fans & Light Fixtures |
| Parking: |
Double Drive & Attached 2 Car Garage |
|
| Taxes: |
$ 4200 (2008) |
| Area: |
Ingersoll |
|
| Age: |
19 |
| Heating: Cooling:
Electrical: |
Central Air, 100 Amp Breaker Panel, Hi Efficient Forced Air Gas |
| Possession: |
90 Days Flex. |
|
Schools:
|
|
 denotes a school that has bussing available. denotes a school that has bussing available. | |
|
Details:
LOCATED ON ULTRA QUIET TREED AVENUE OF SINGLE FAMILY HOMES. STEPS TO DOWNTOWN, PARK & SCHOOL.
SITUATED ON HUGE PARKLIKE LOT (0.67 OF AN ACRES). OVERSIZED 2 CAR GARAGE. LOTS OF PARKING. GOOD SIZED GARDEN SHED.SUNDECK RUNS THE LENGTH OF THE HOUSE. WINDOWS & SHINGLES REPLACED. NEWER PATIO DOORS & DECK OFF KITCHEN.
MOSTLY HARDWOOD ON MAIN. HUGE LAUNDRY ROOM ON MAIN WITH ACCESS TO GARAGE & DECK. FORMAL LIV.ROOM. GAS FIREPLACE IN FAMILY ROOM. COUNTRY SIZED KITCHEN HAS EATING AREA & DINING ROOM. TONS OF CUPBOARDS, HUGE PANTRY & BULT IN CHINA CABINET.
BATH ON EACH LEVEL. WHIRLPOOL ENSUITE. WALK IN CLOSET IN EACH BEDROOM.
FINISHED LOWER HAS LARGE REC. ROOM, BATH & OFFICE WITH EXIT TO GARAGE THAT S PERFECT FOR AN IN HOME BUSINESS SET UP. BUILT BY CONTRACTOR FOR PERSONAL RESIDENCE. |
Call 679-5443 ID
5780 for 24 hour recorded ad.
Purchaser to verify all information.
|
|
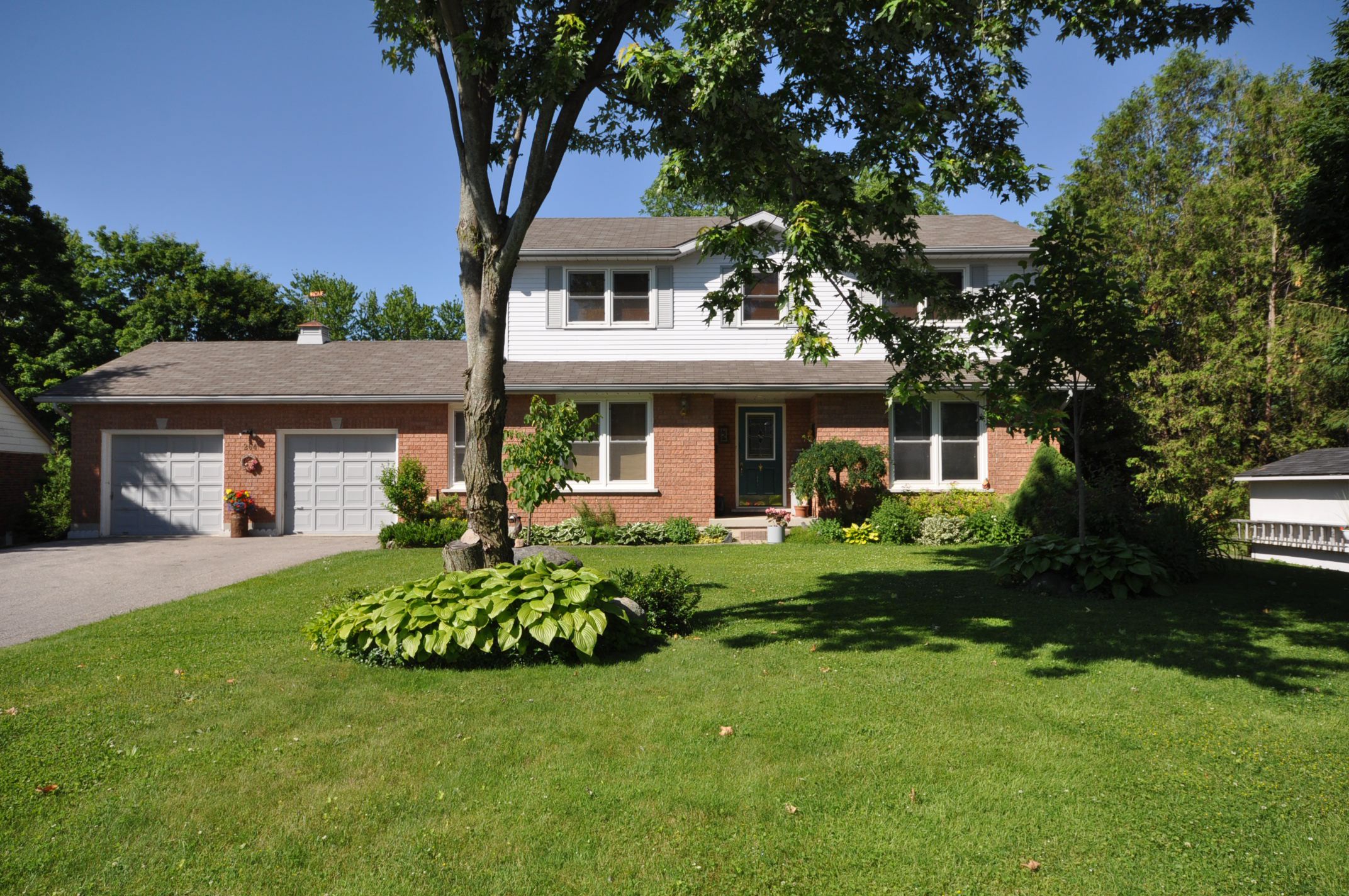 Newer windows and shingles Newer windows and shingles
|
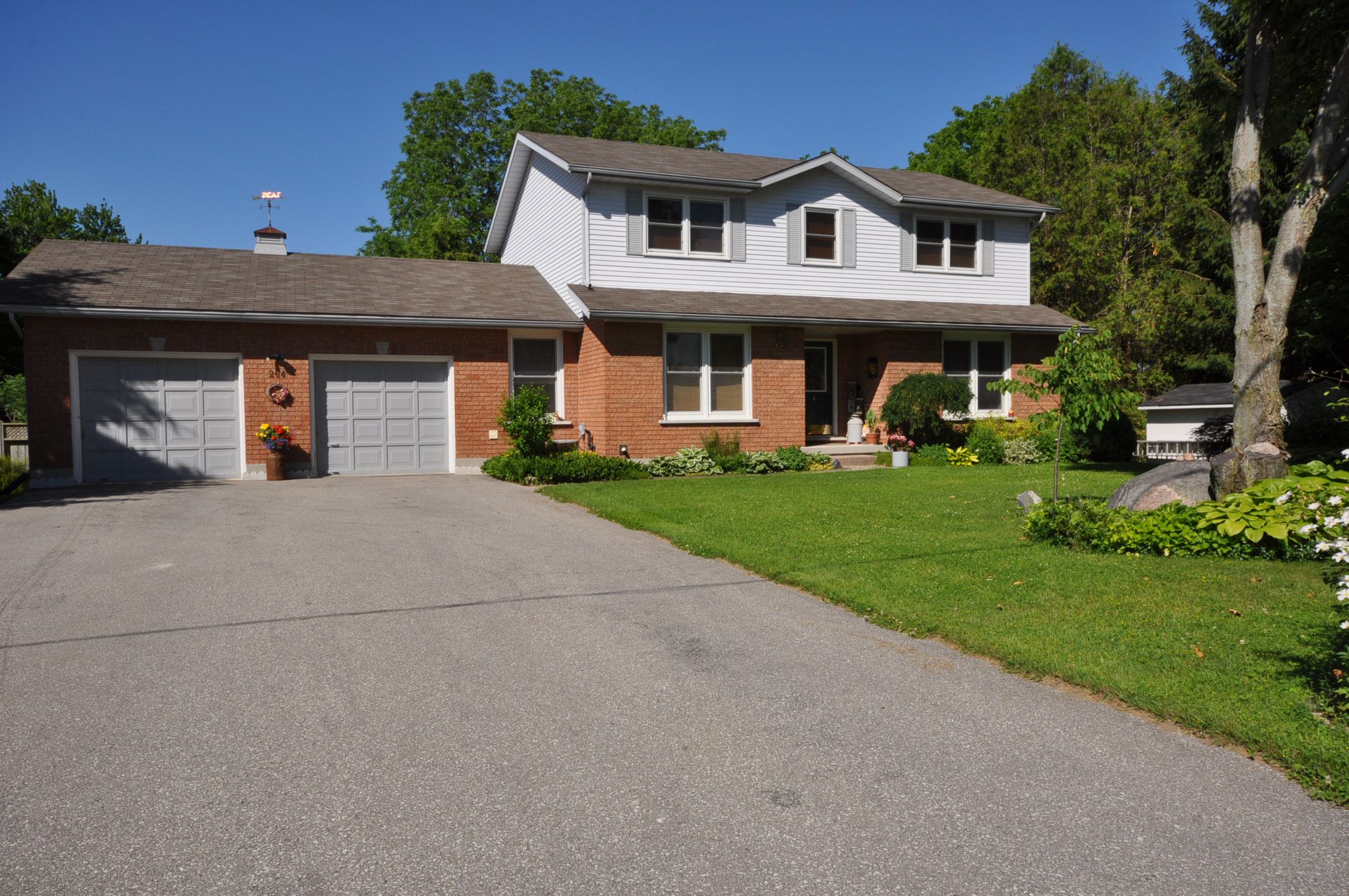 Long double drive & 2 car garage Long double drive & 2 car garage
|
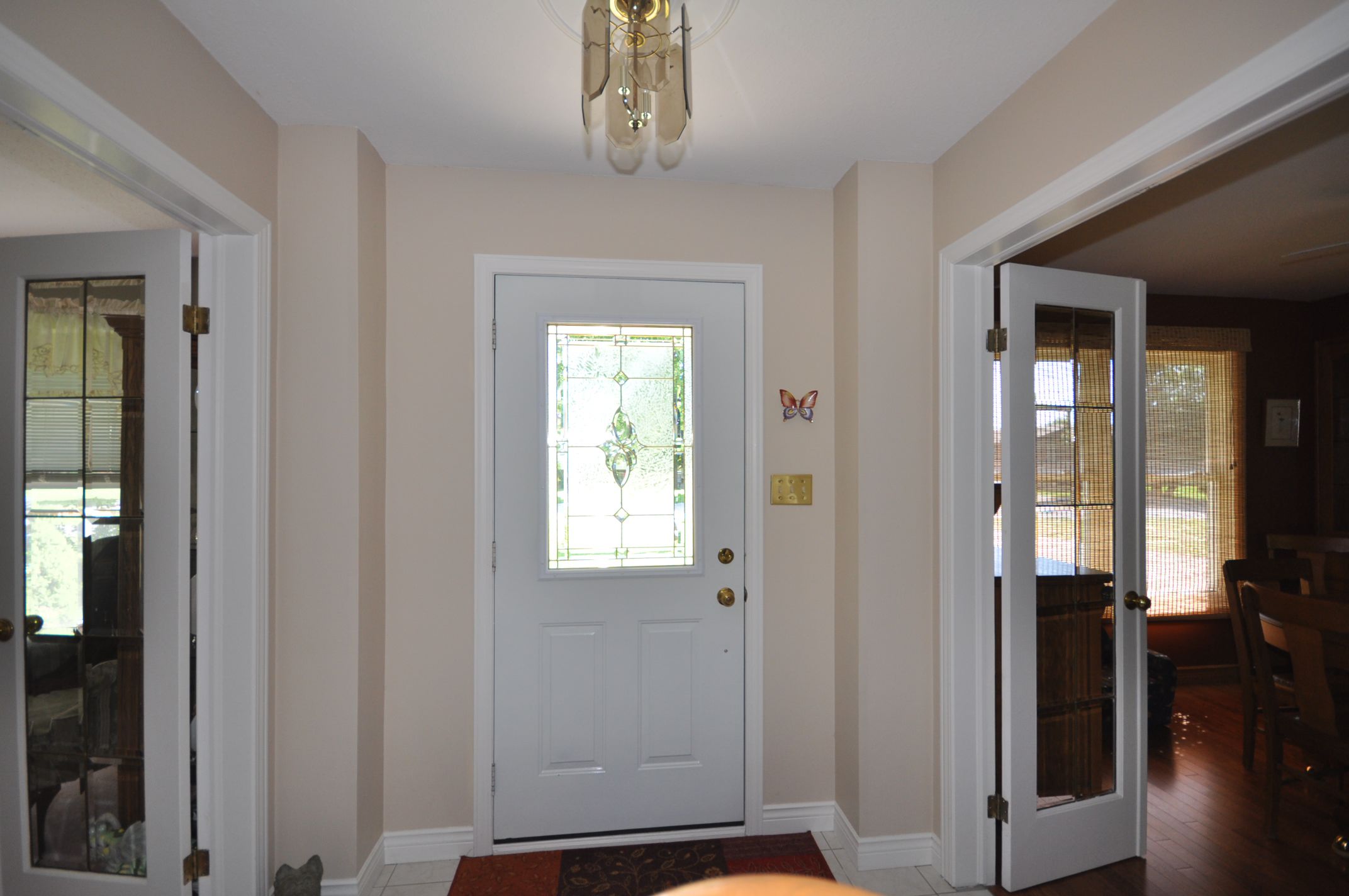 Spacious front entrance Spacious front entrance
|
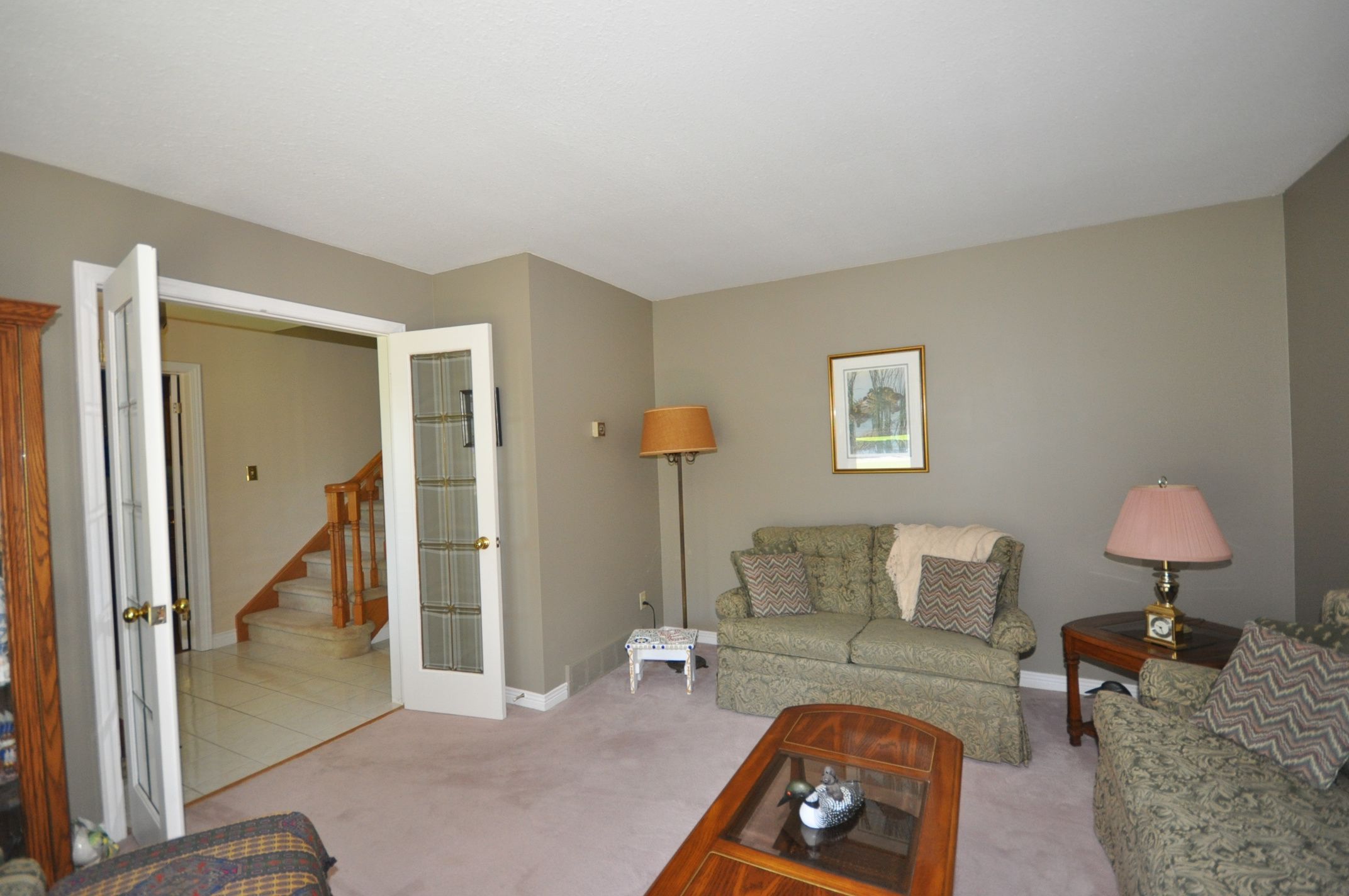 French doors to the formal Living Room French doors to the formal Living Room
|
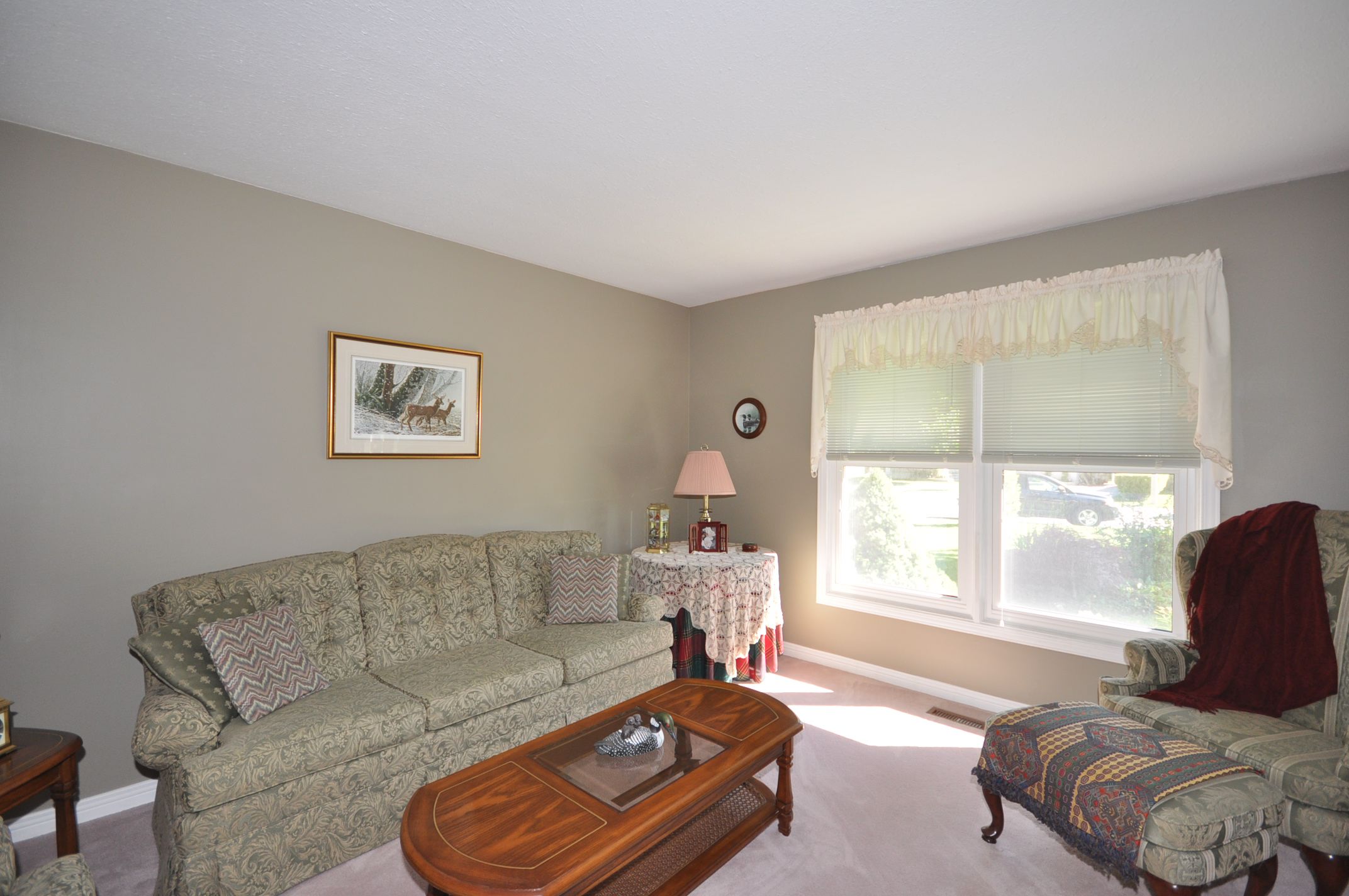 Living Room has large sunny window Living Room has large sunny window
|
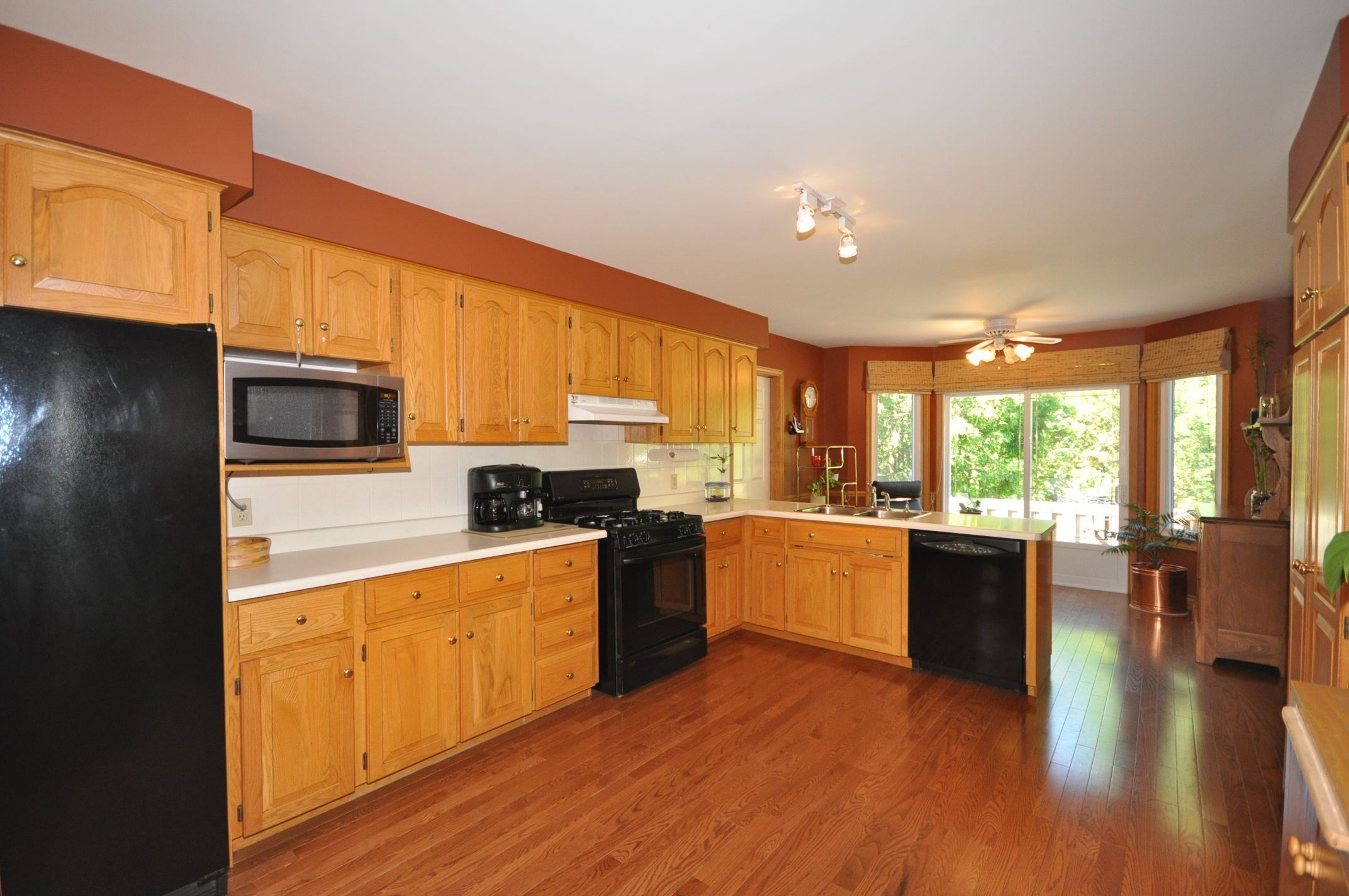 Country sized Kitchen Country sized Kitchen
|
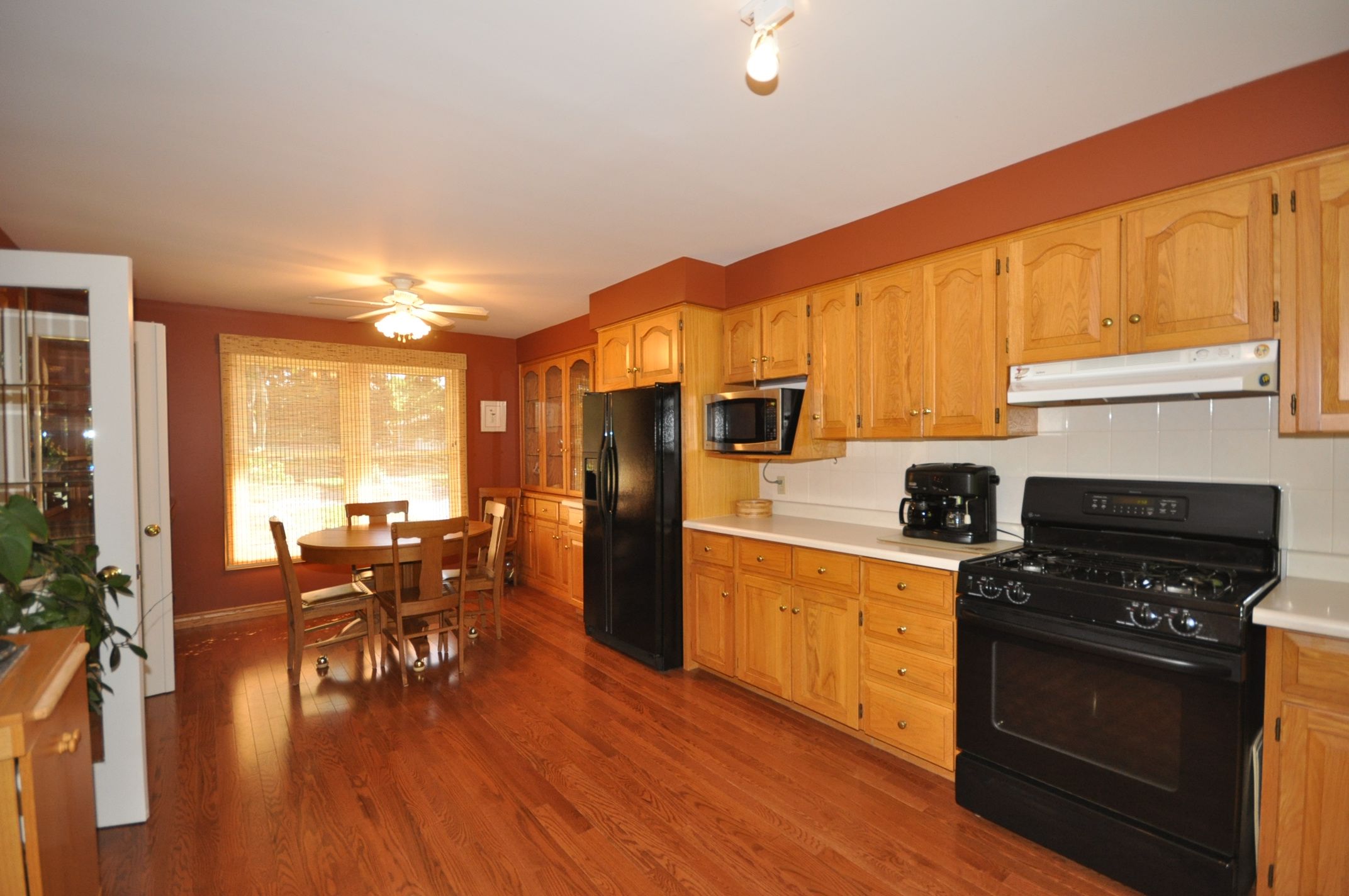 Room to add an island Room to add an island
|
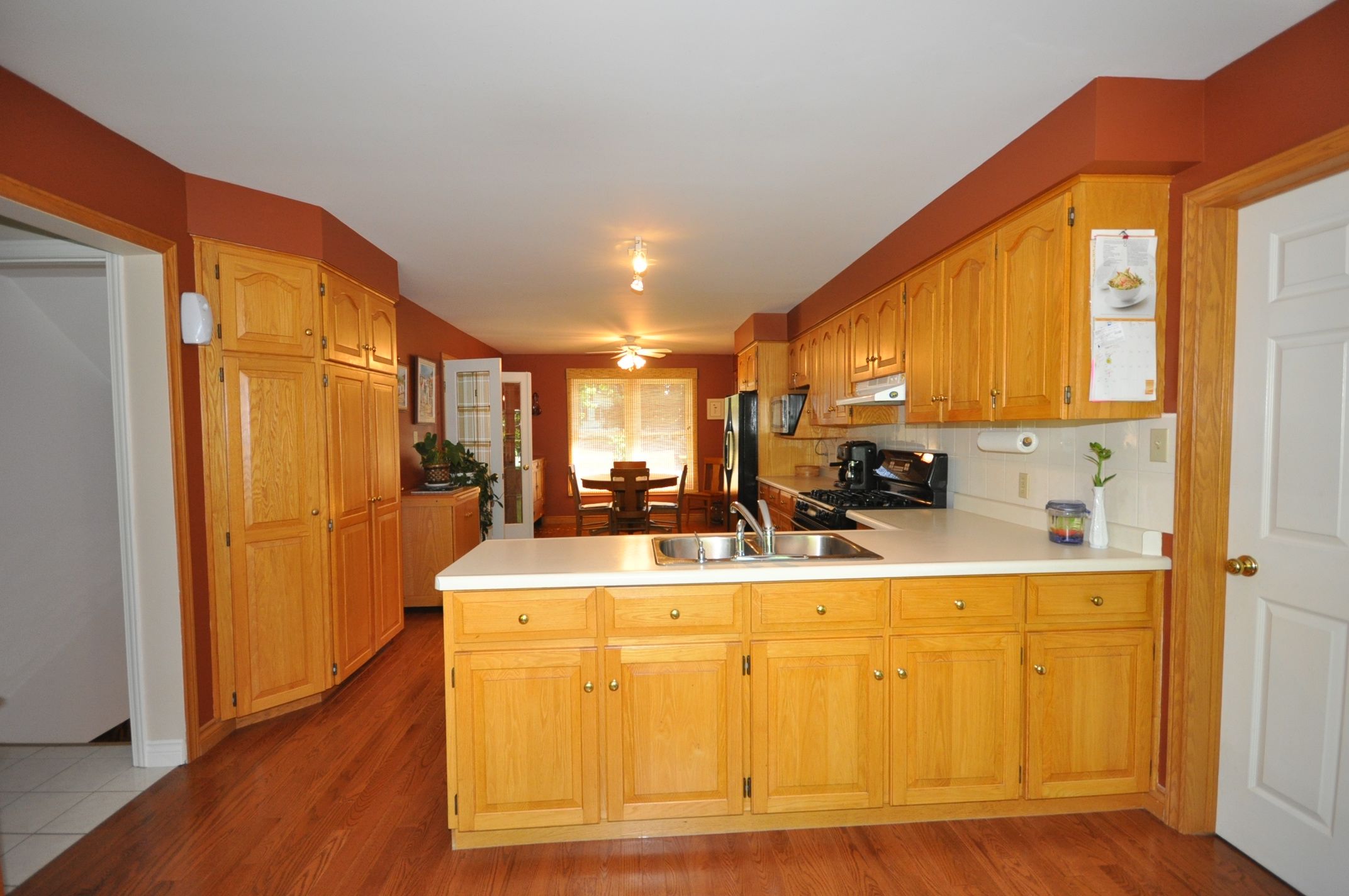 Abundance of cupboard & counter space Abundance of cupboard & counter space
|
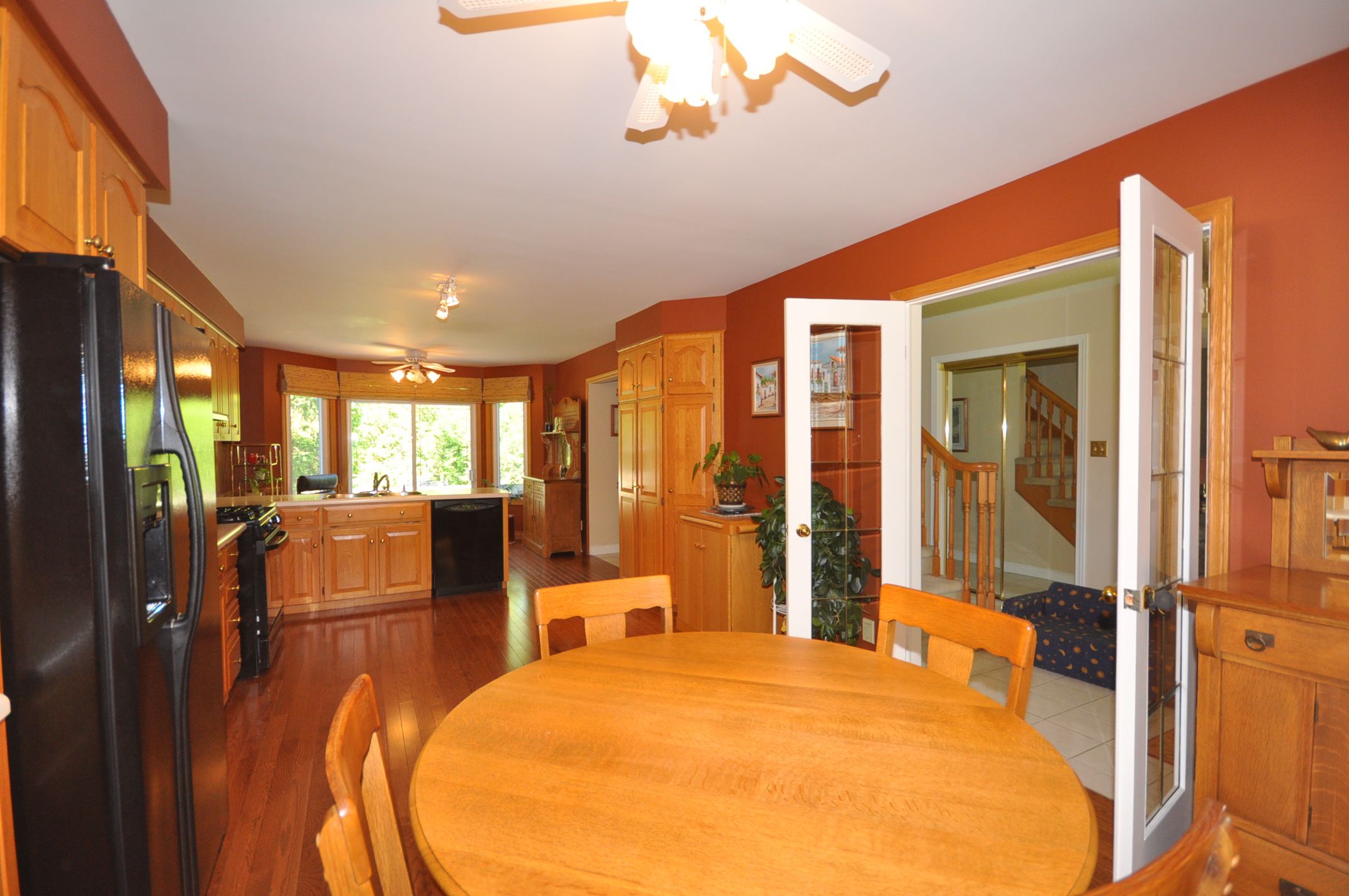 Eating area Eating area
|
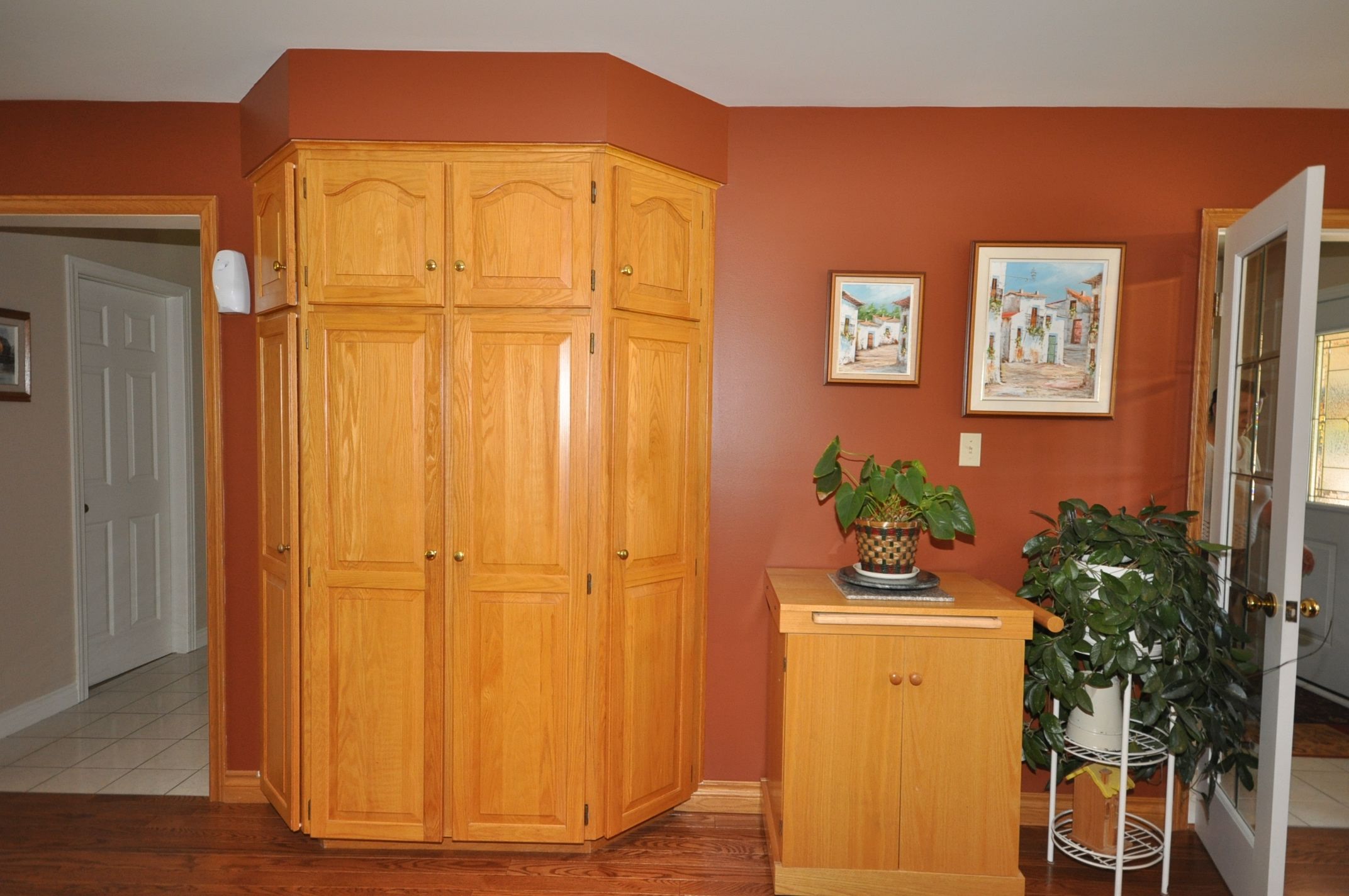 Large pantry Large pantry
|
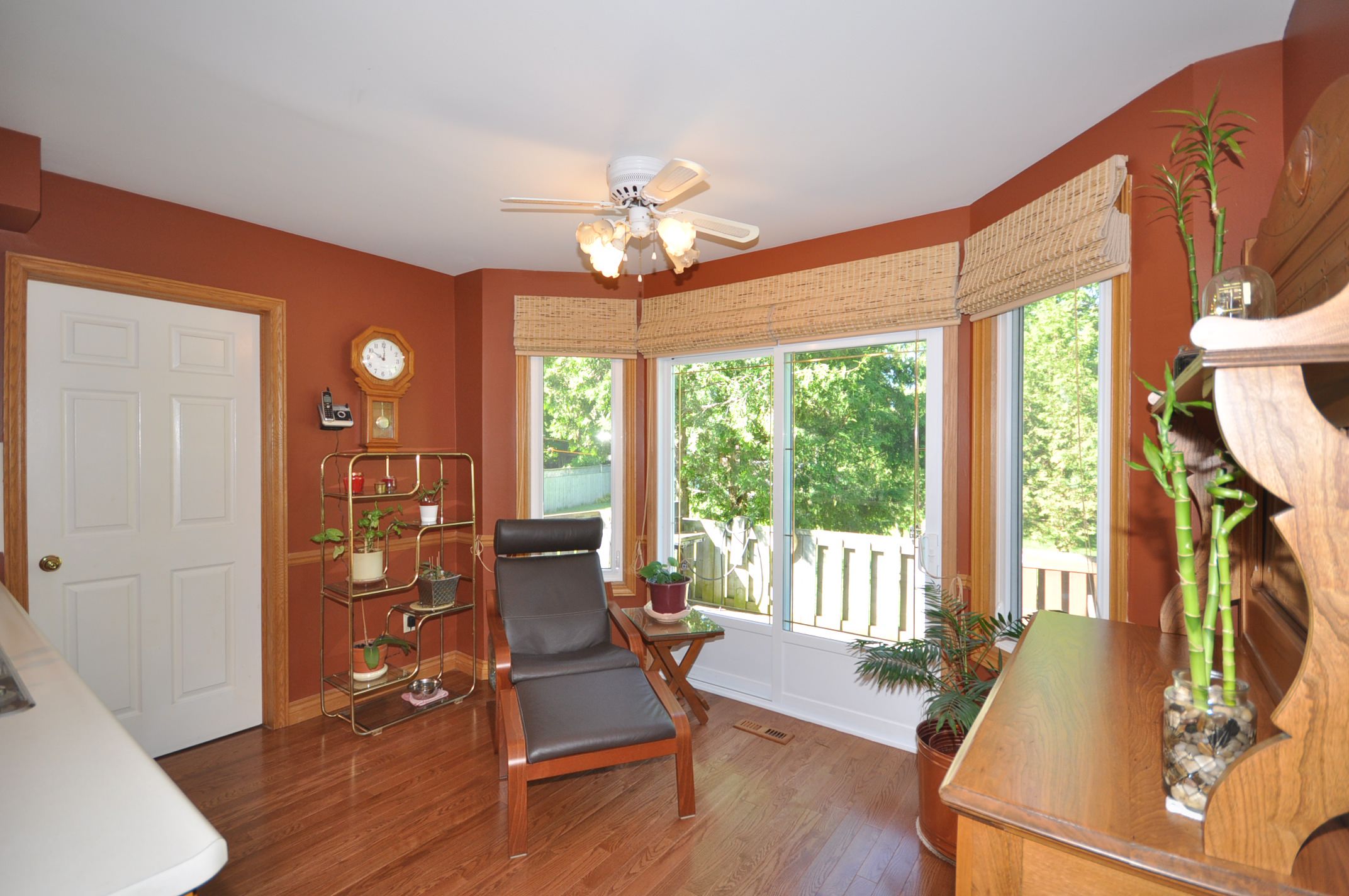 Sitting Area or Dinette Sitting Area or Dinette
|
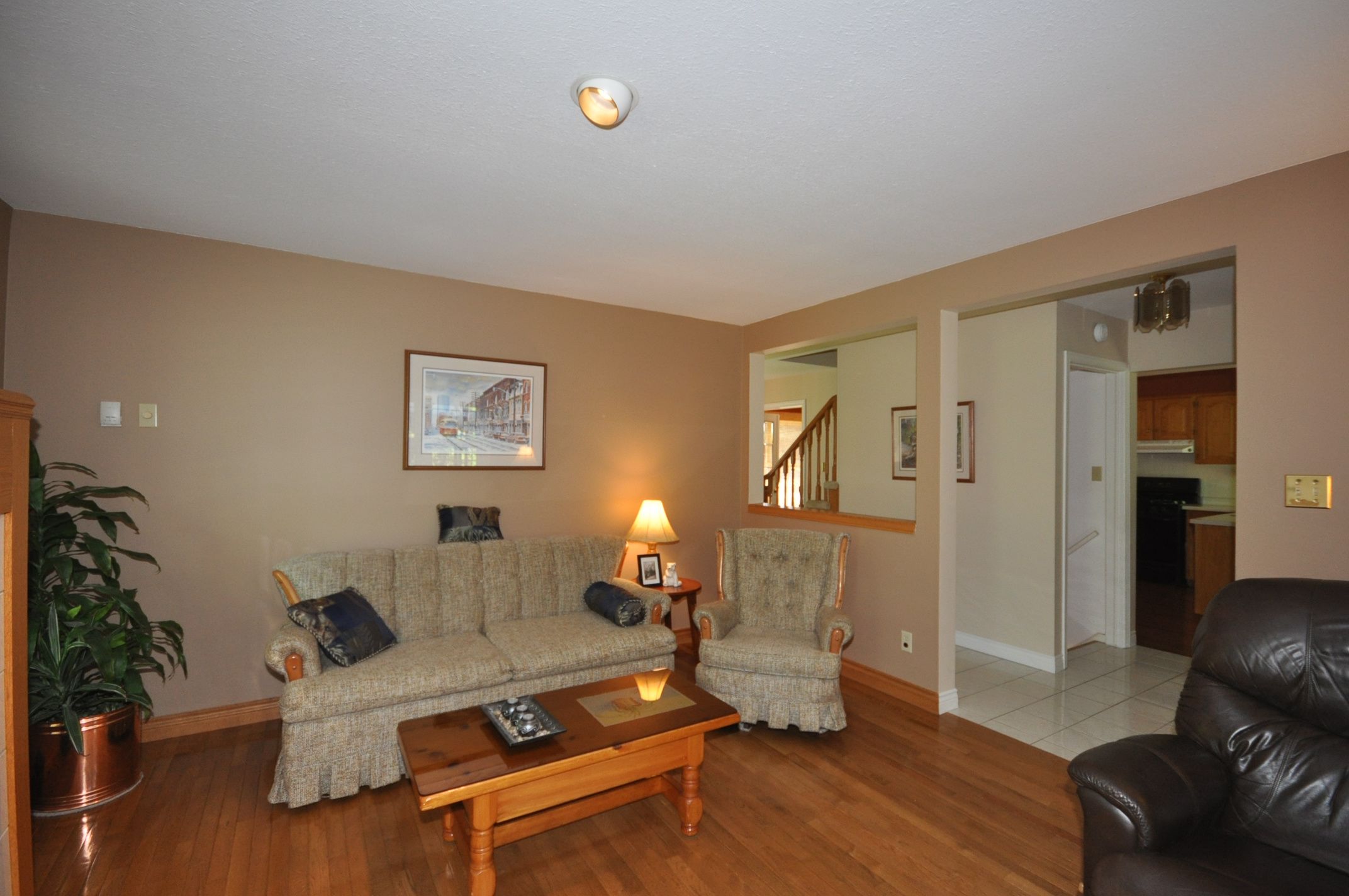 Spacious Family Room Spacious Family Room
|
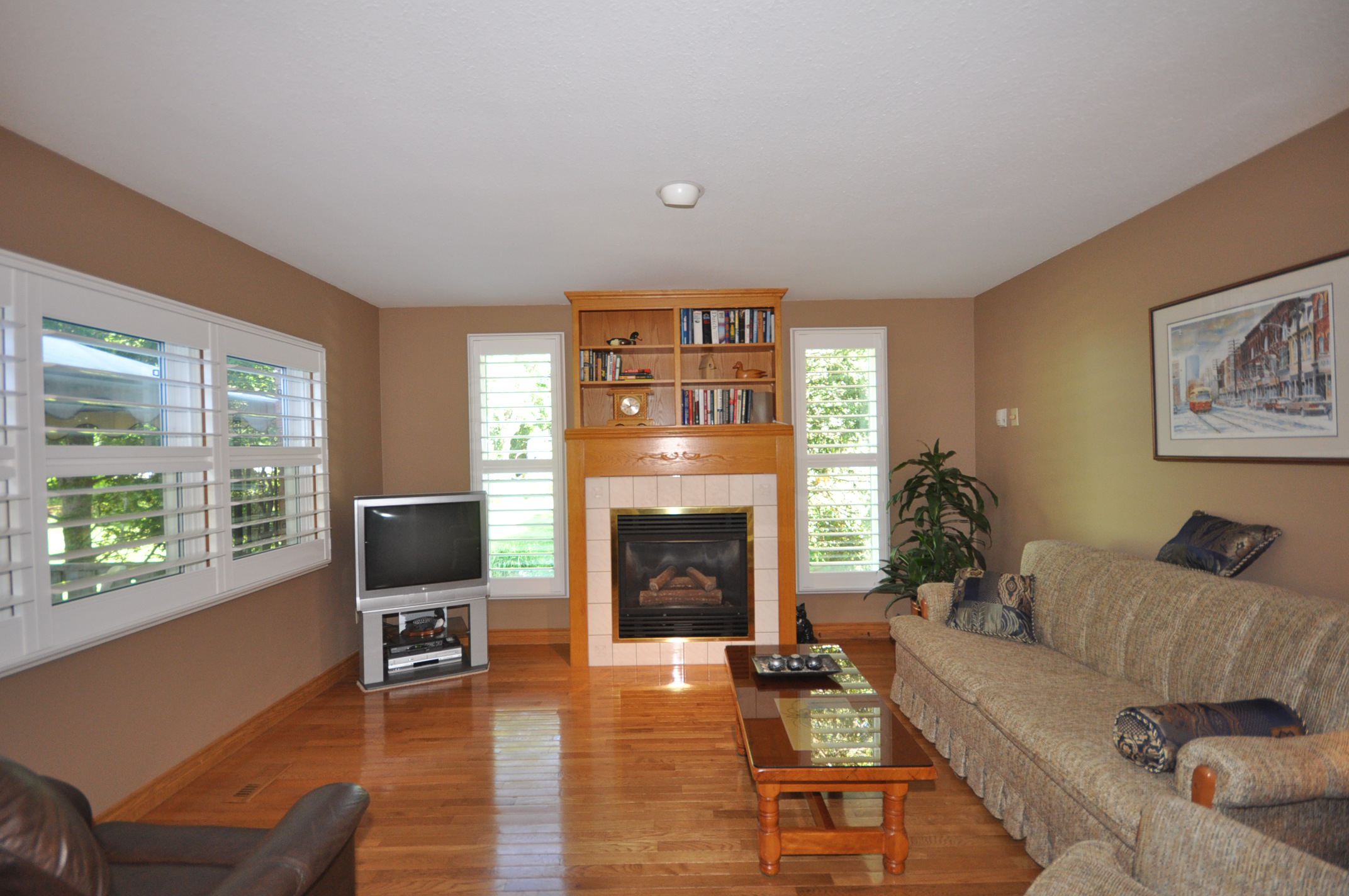 Gas fireplace in the Family Room Gas fireplace in the Family Room
|
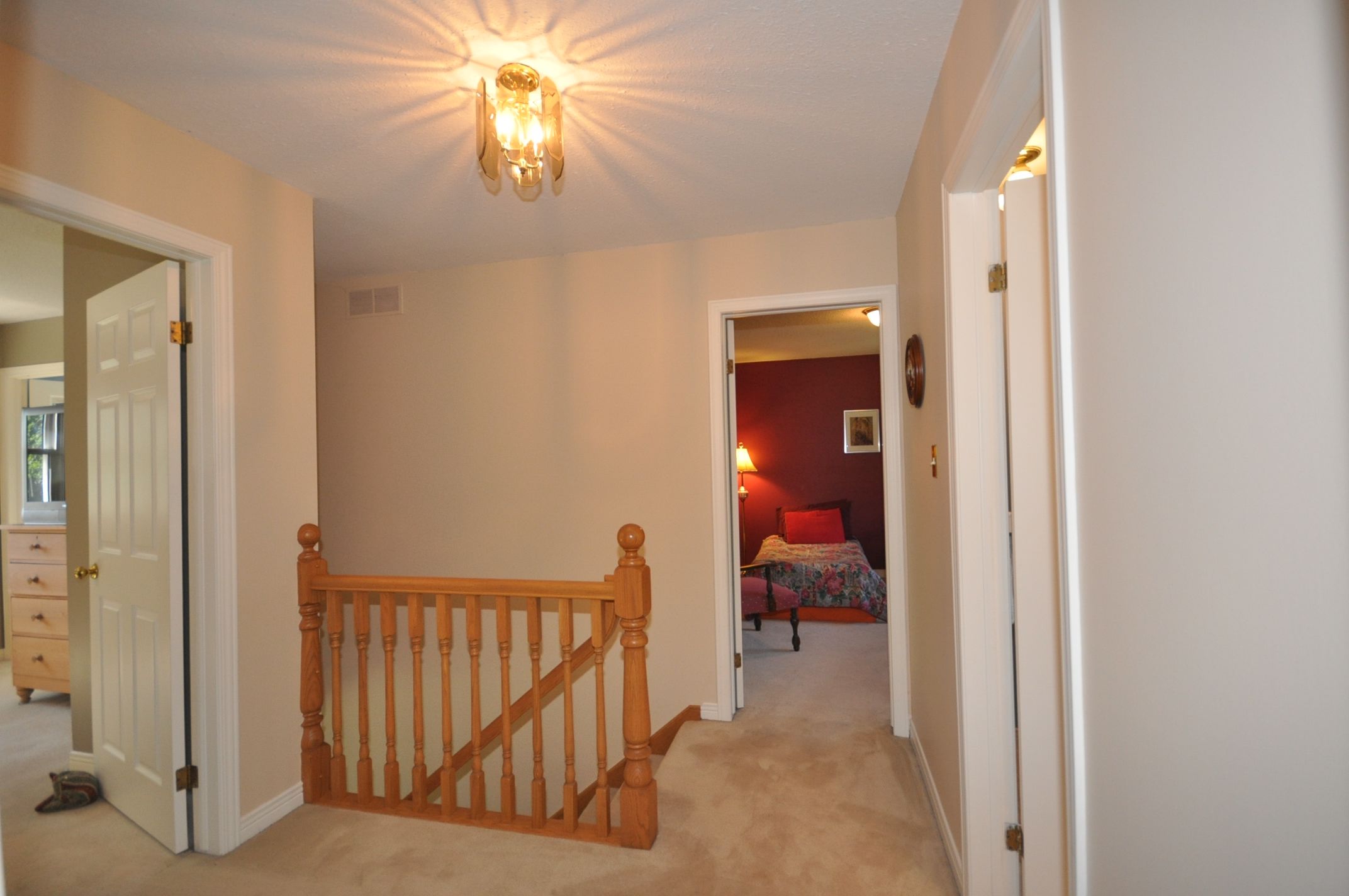 2nd floor landing 2nd floor landing
|
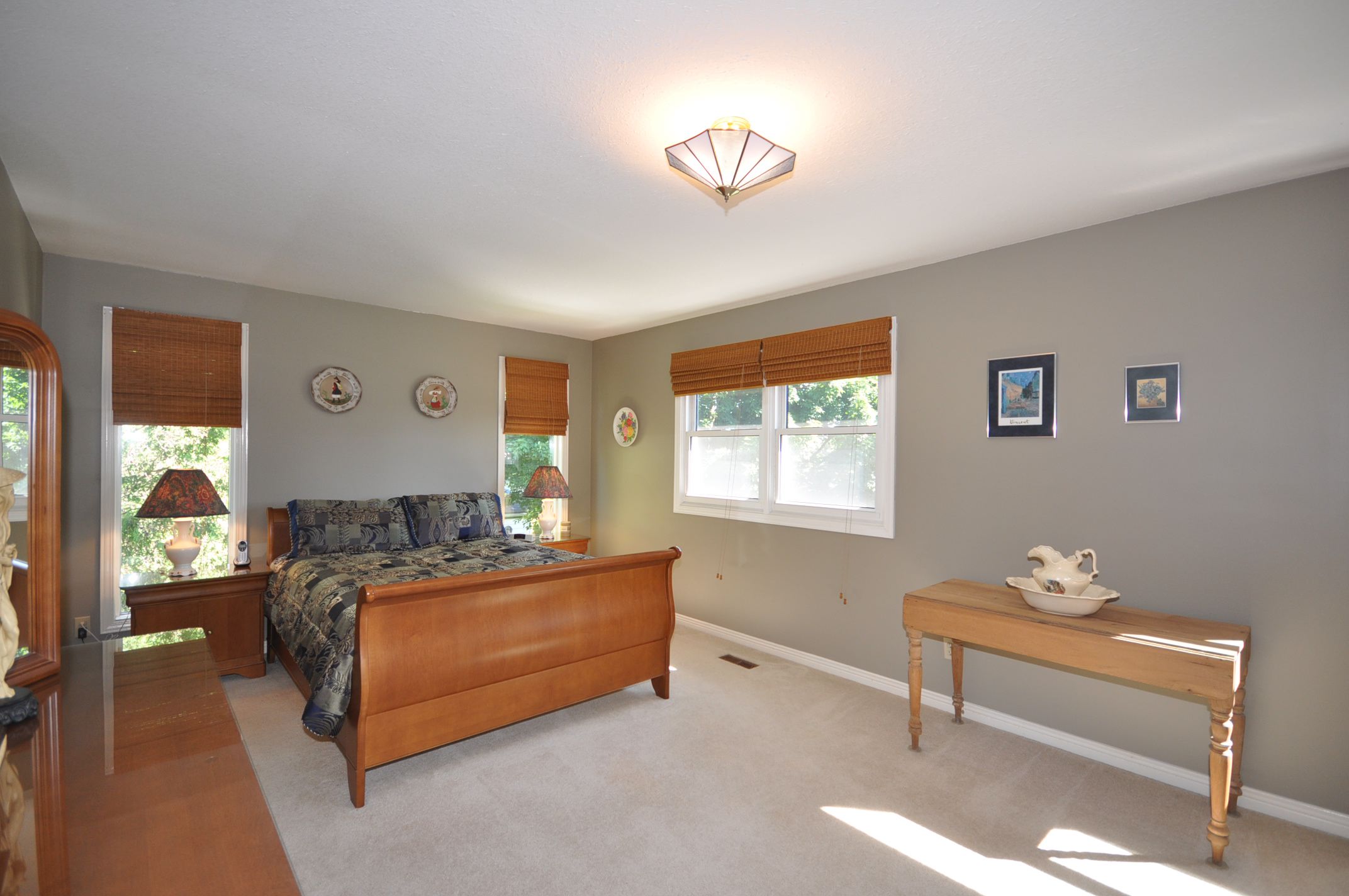 Master bedroom with walk in closet Master bedroom with walk in closet
|
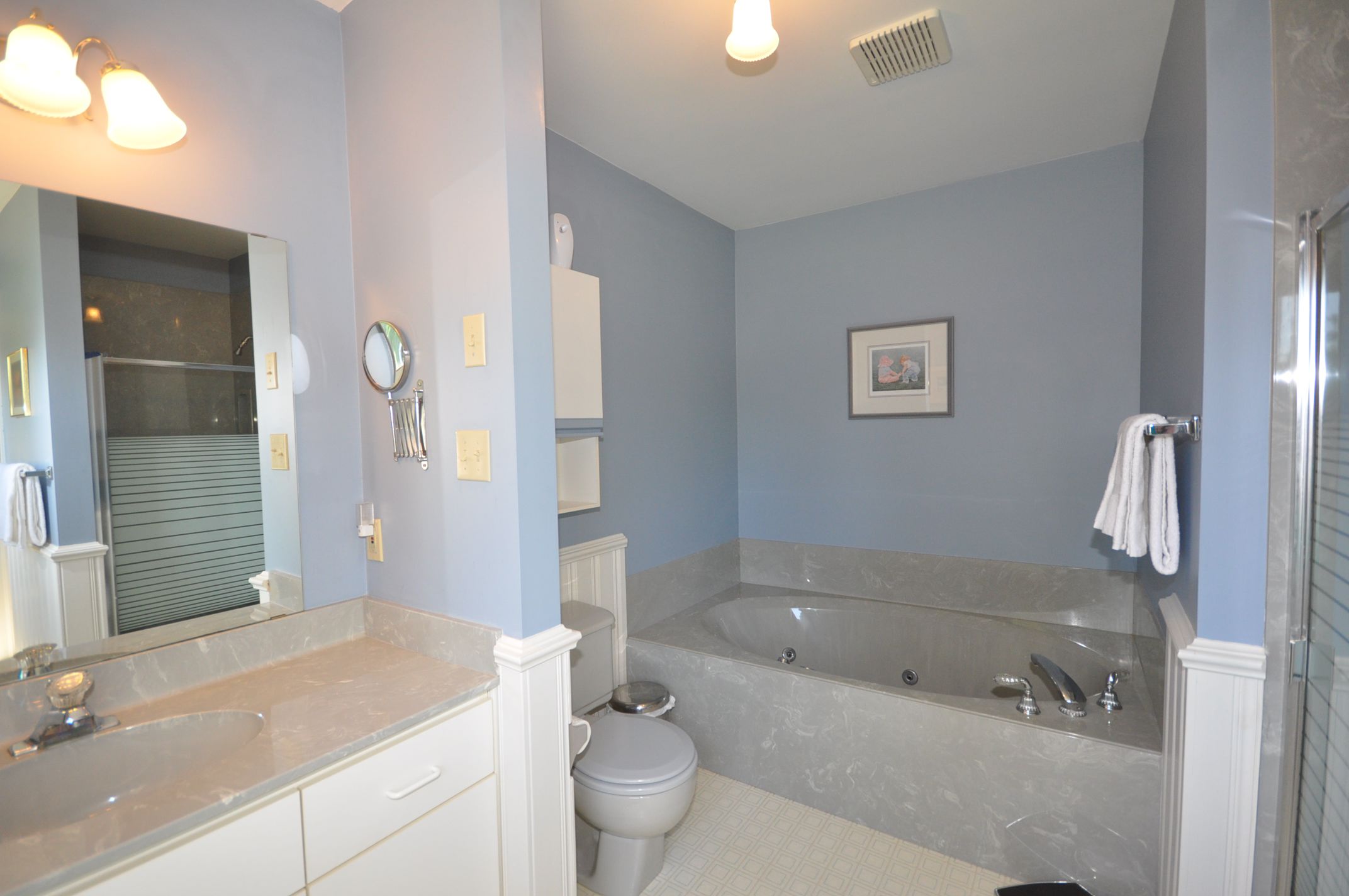 Relax in the whirlpool ensuite Relax in the whirlpool ensuite
|
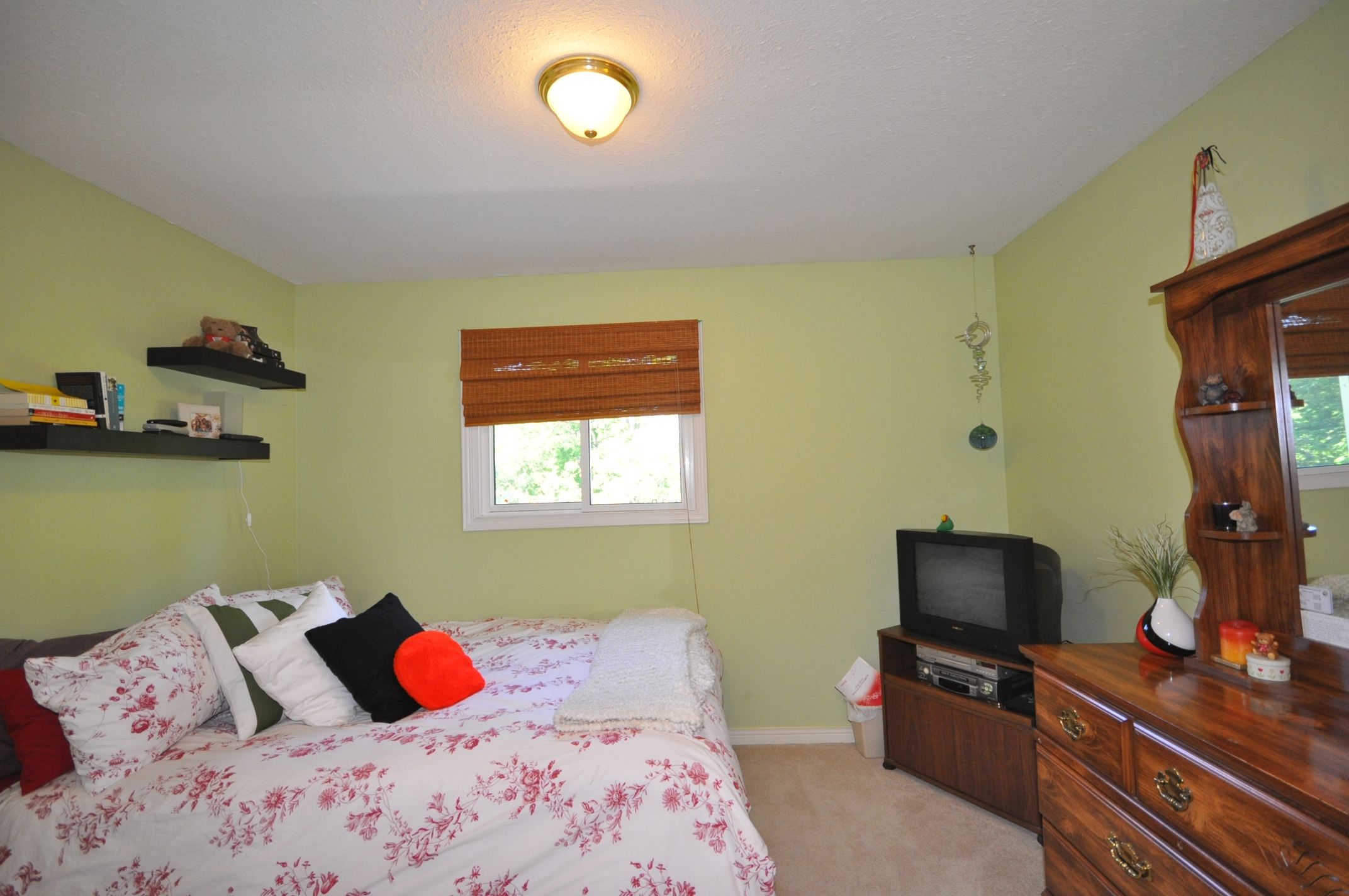 3 nice sized bedrooms on the second level 3 nice sized bedrooms on the second level
|
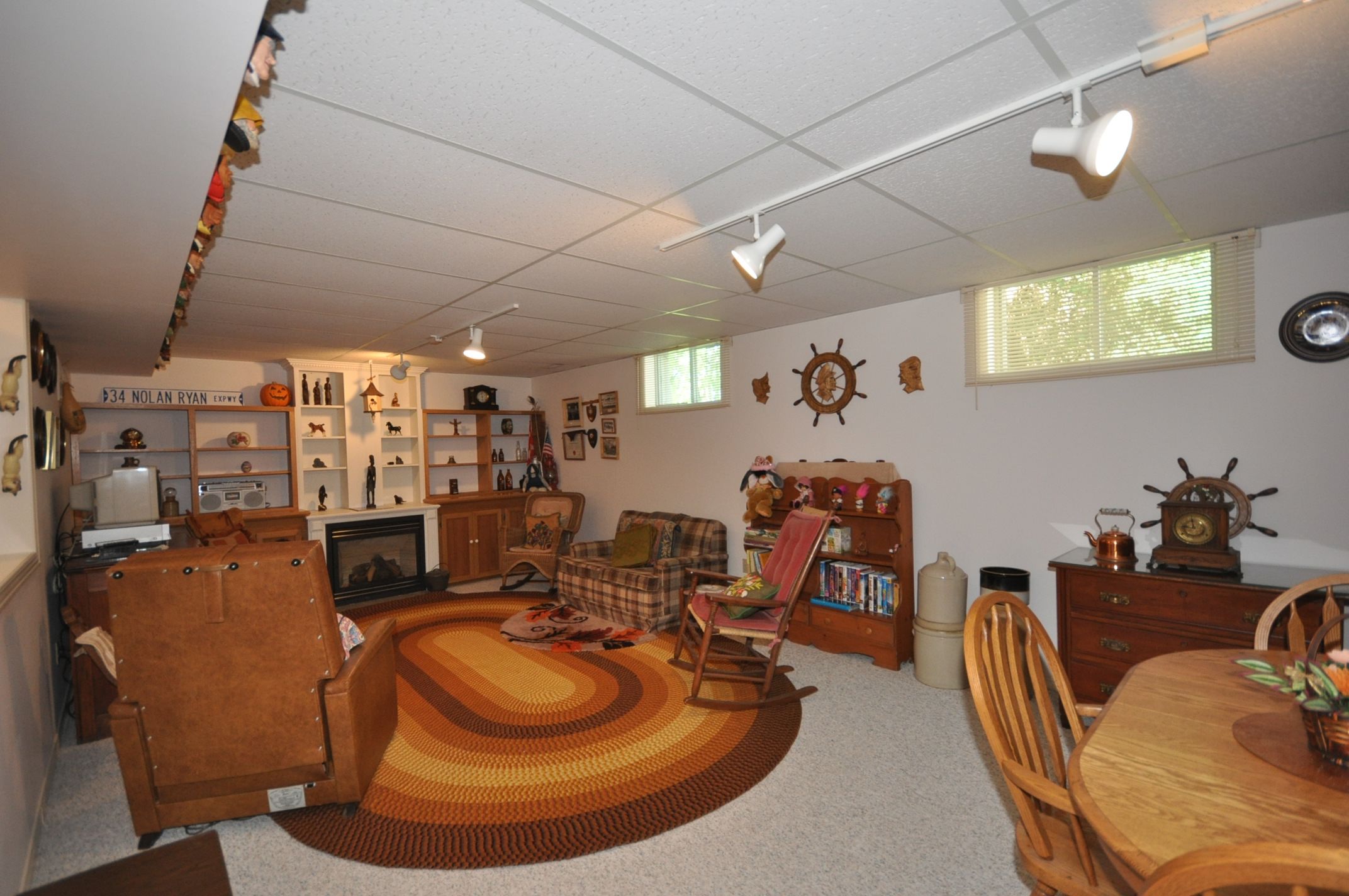 The finished lower level is a great spot for the kids to hang out The finished lower level is a great spot for the kids to hang out
|
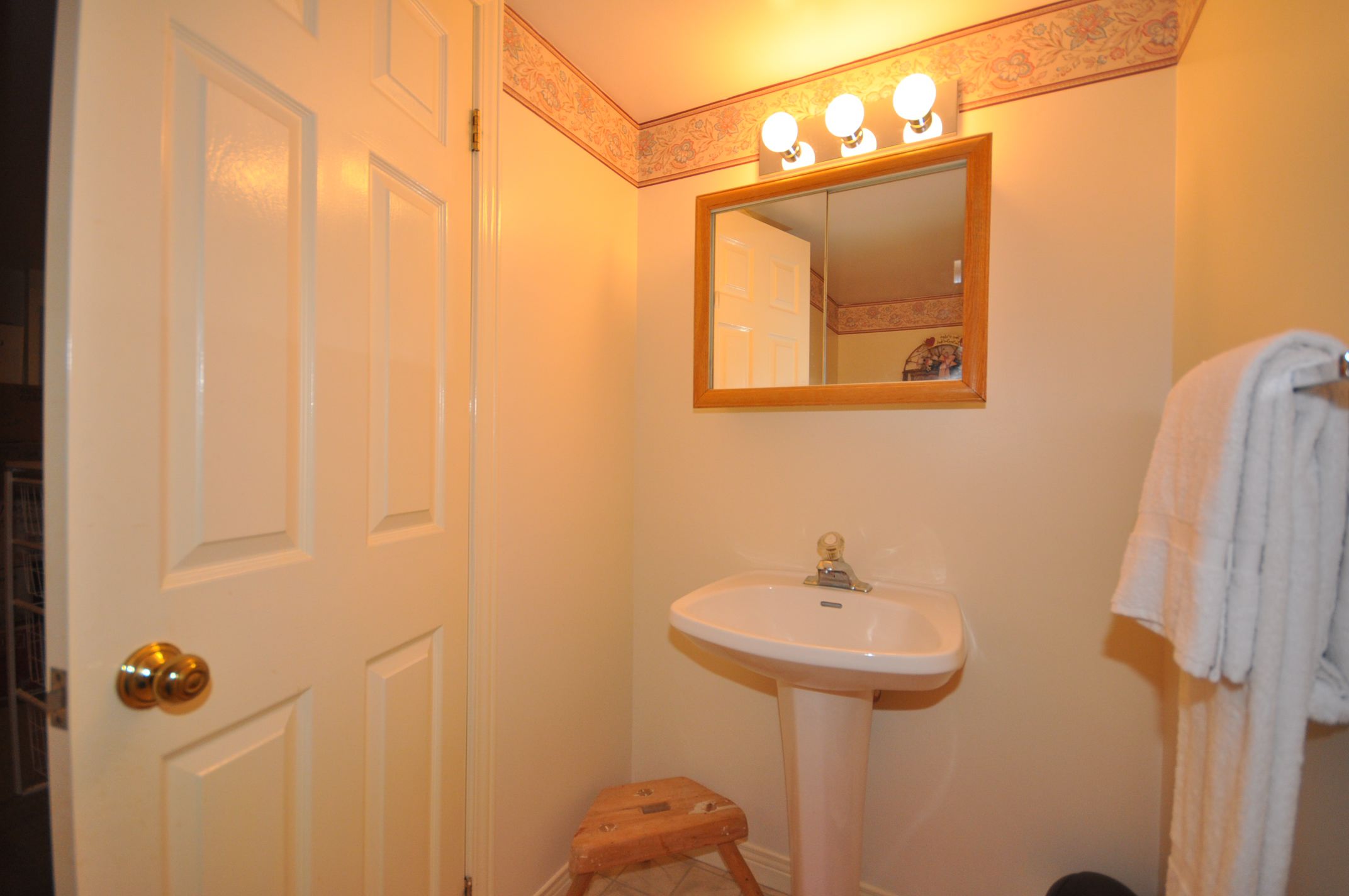 2 pc. bath in the lower level with room to add a shower 2 pc. bath in the lower level with room to add a shower
|
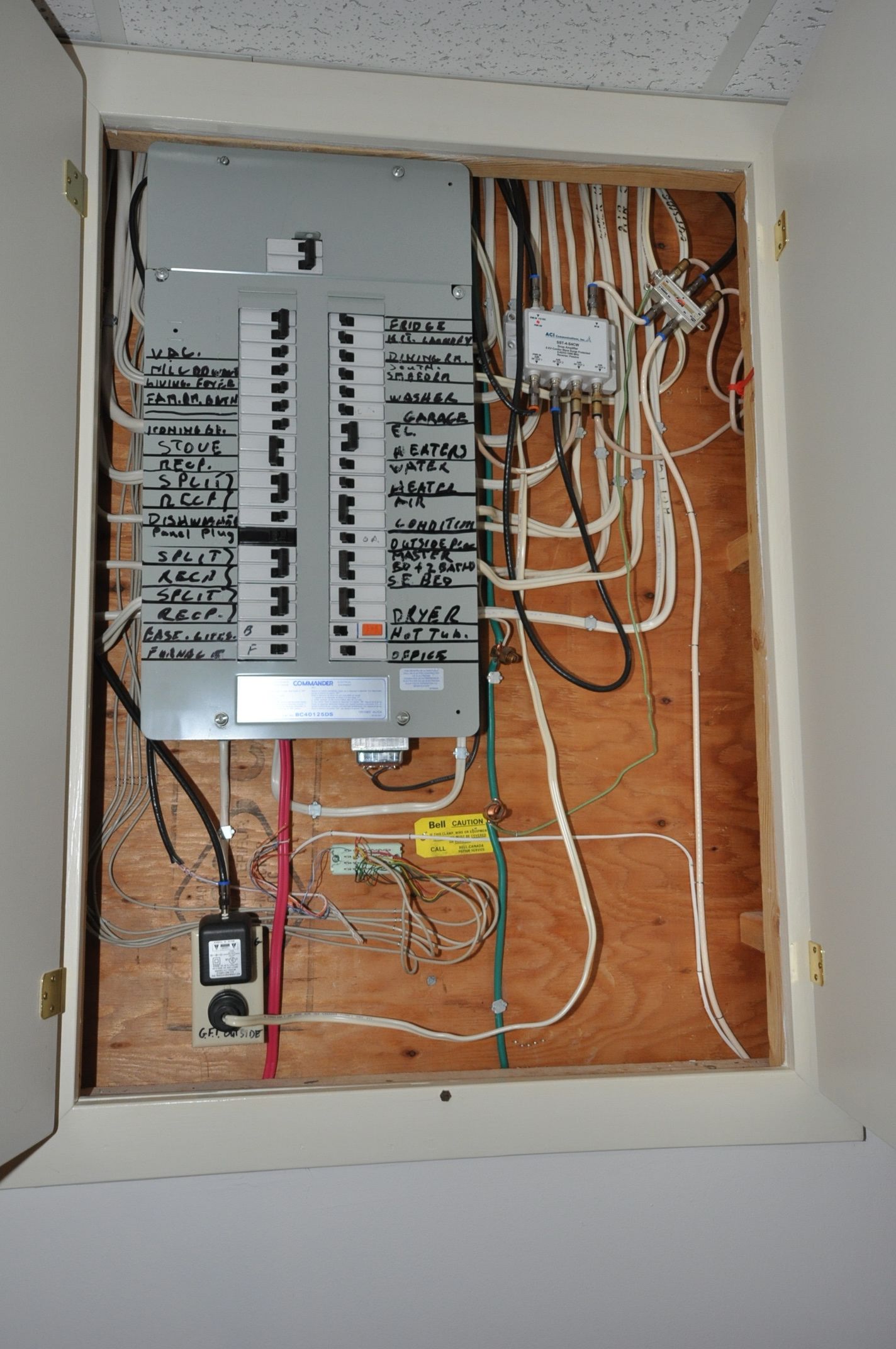 Breaker Panel Breaker Panel
|
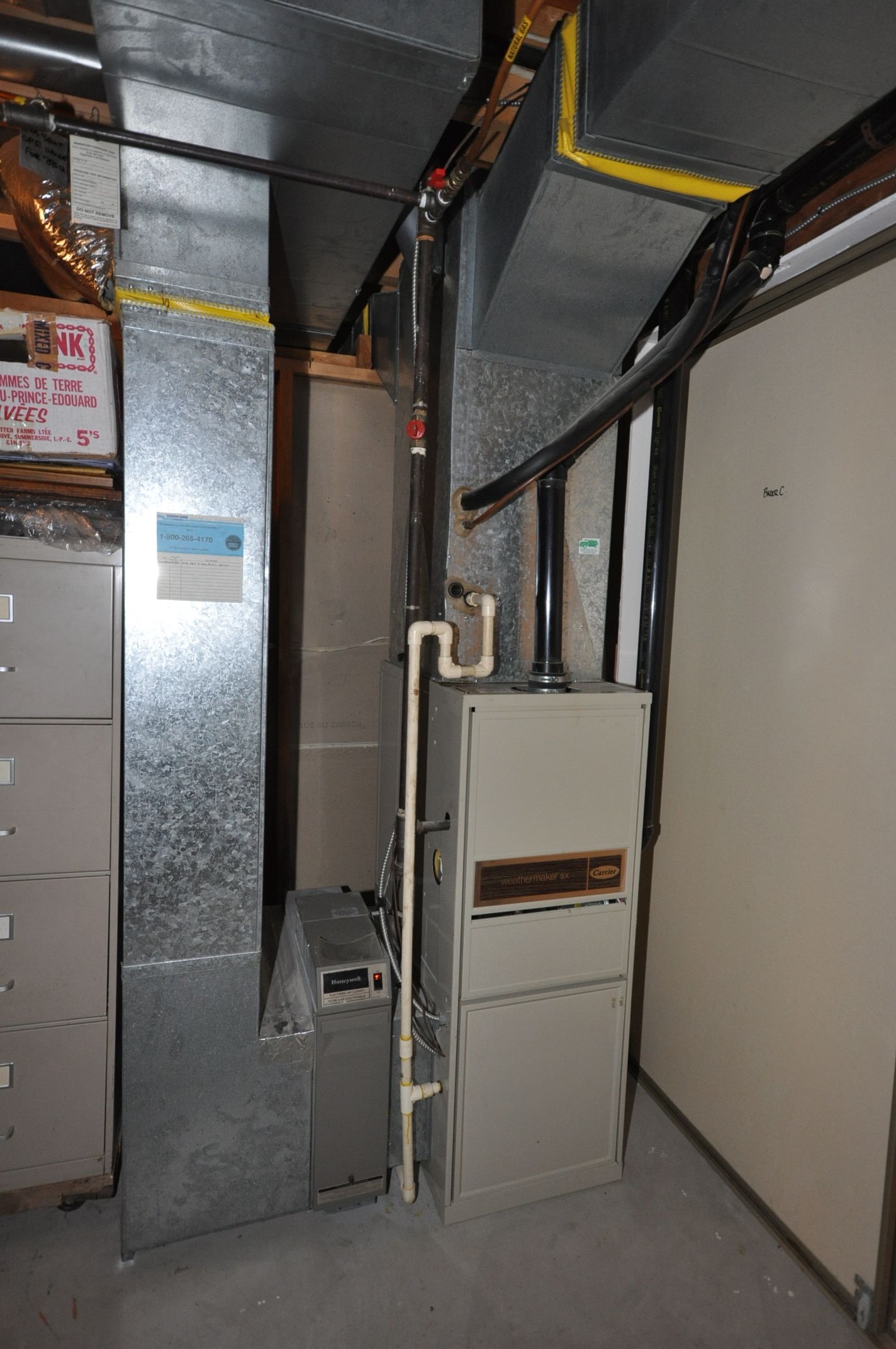 Hi Efficient Gas Furnace Hi Efficient Gas Furnace
|
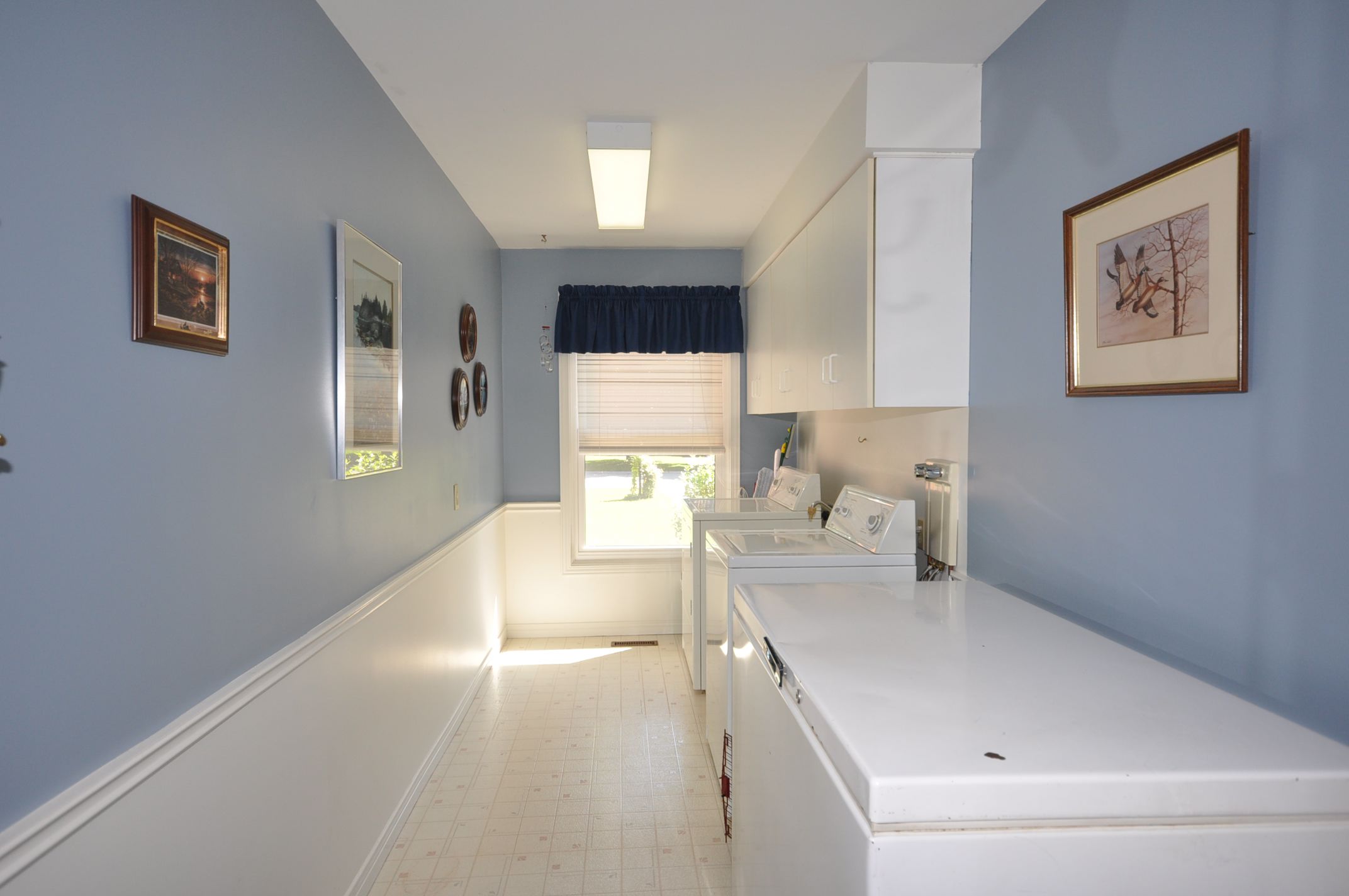 Convenient main floor laundry/mud room Convenient main floor laundry/mud room
|
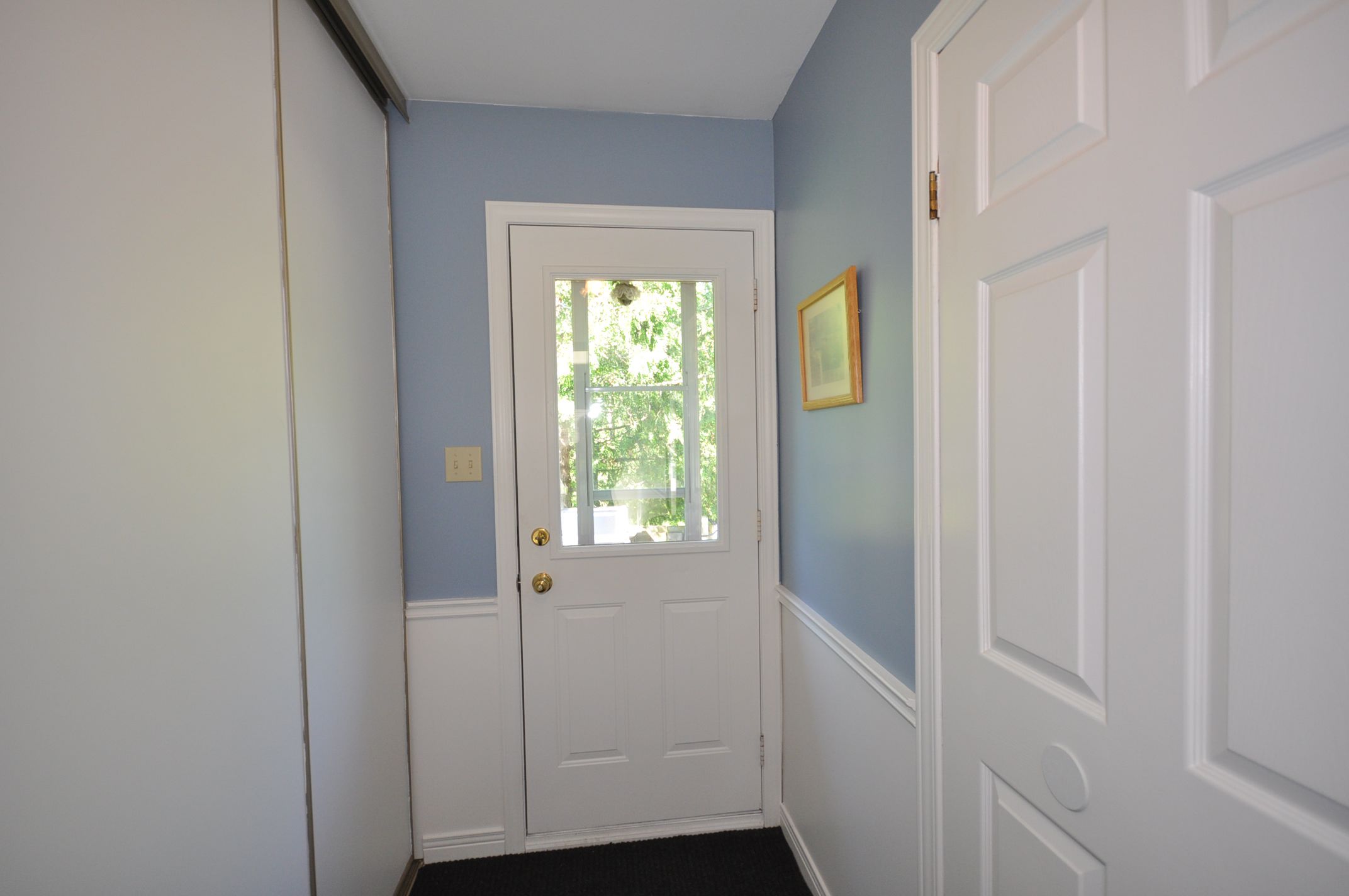 Door to backyard from mud room Door to backyard from mud room
|
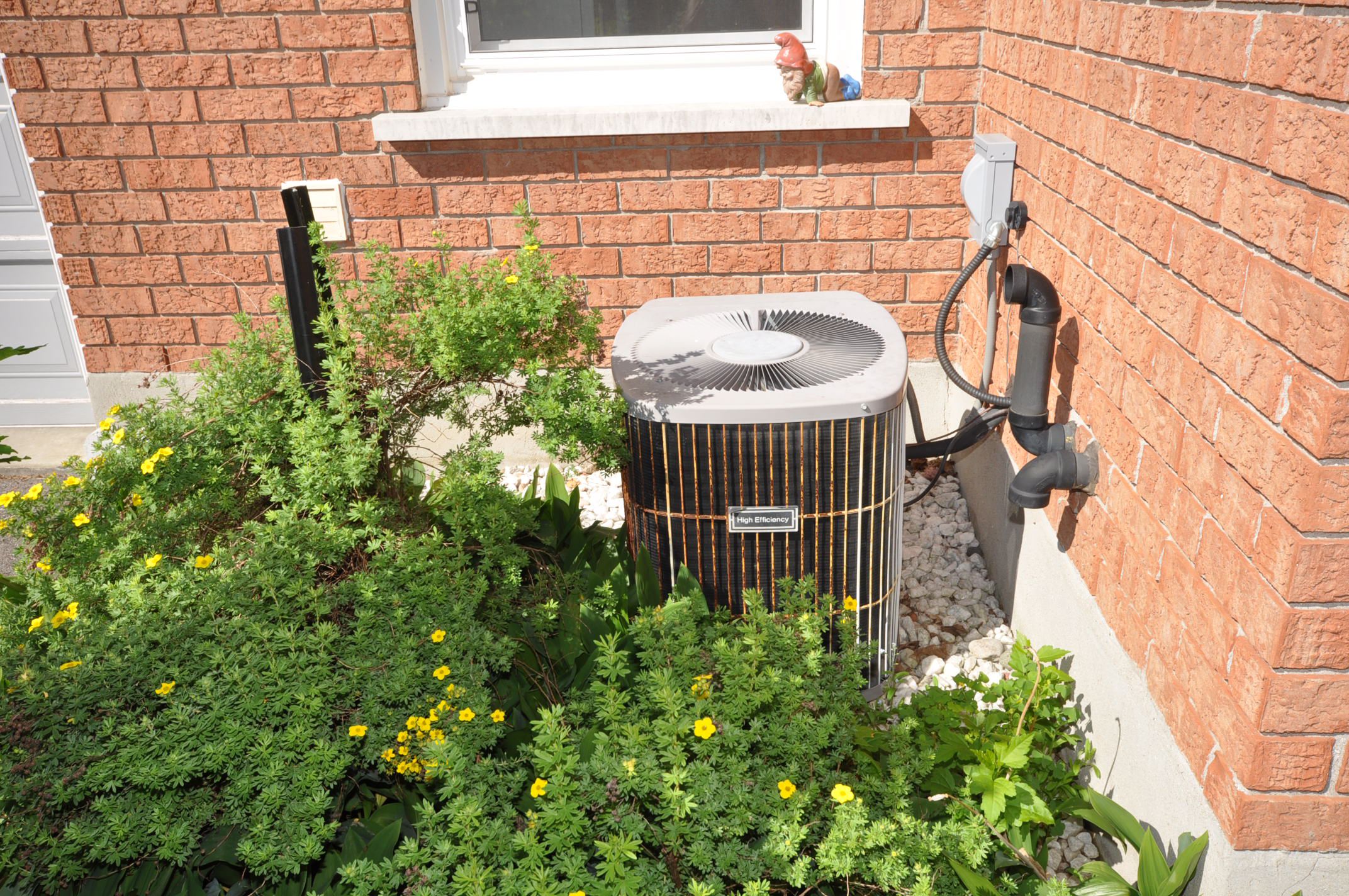 Central Air Central Air
|
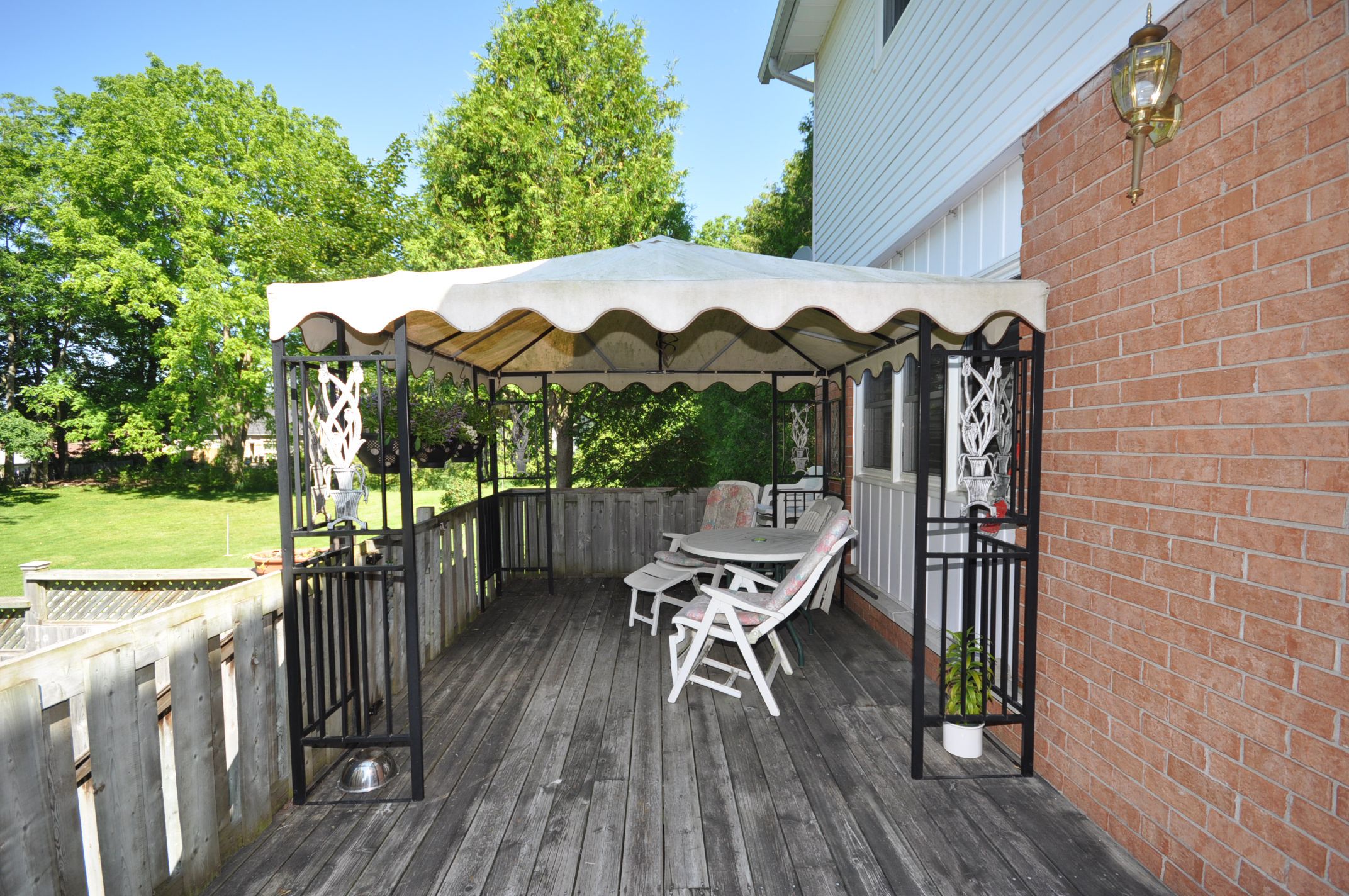 Enjoy BBQ's on the sundeck Enjoy BBQ's on the sundeck
|
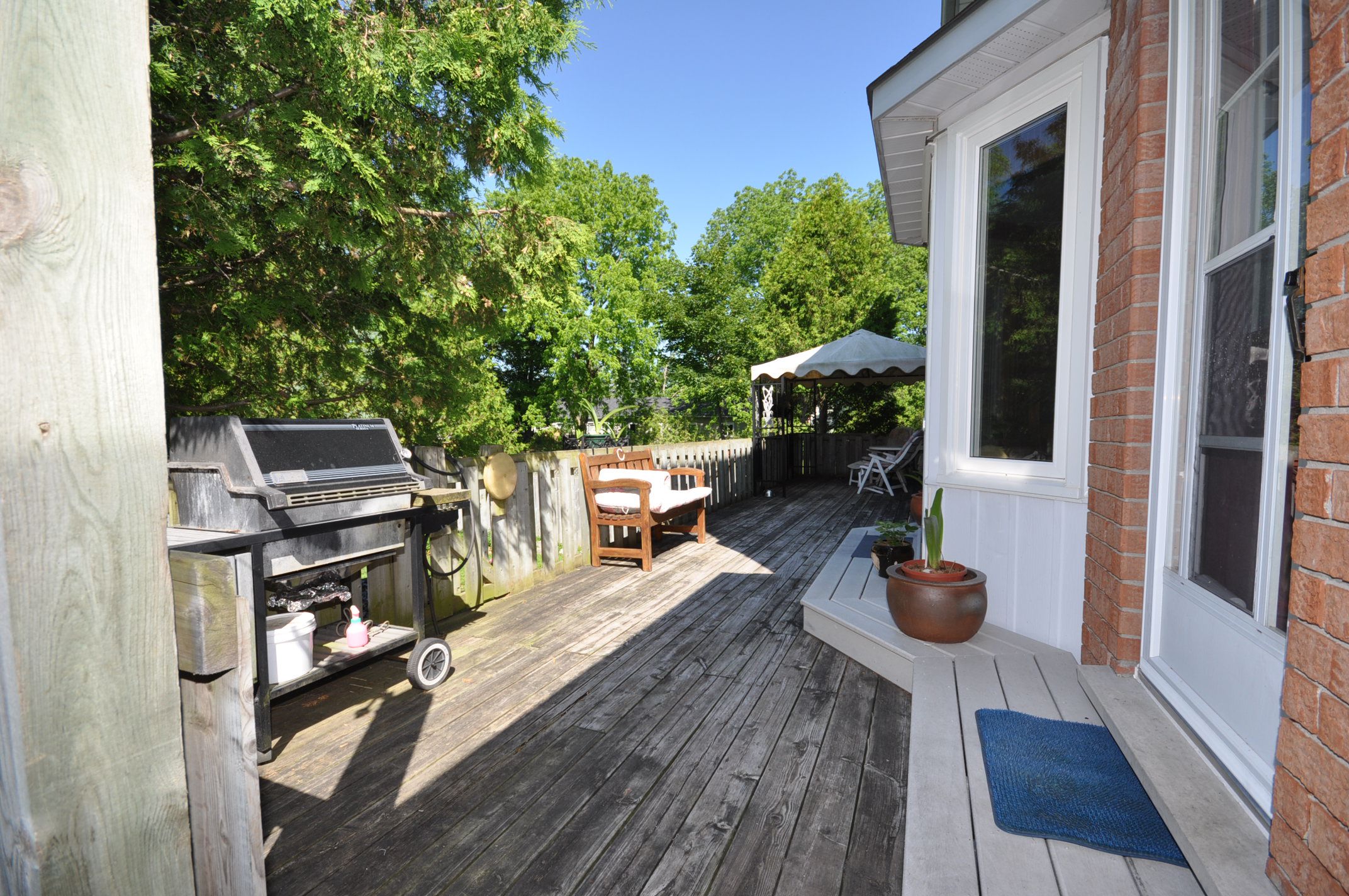 Deck has access off kitchen & mudroom Deck has access off kitchen & mudroom
|
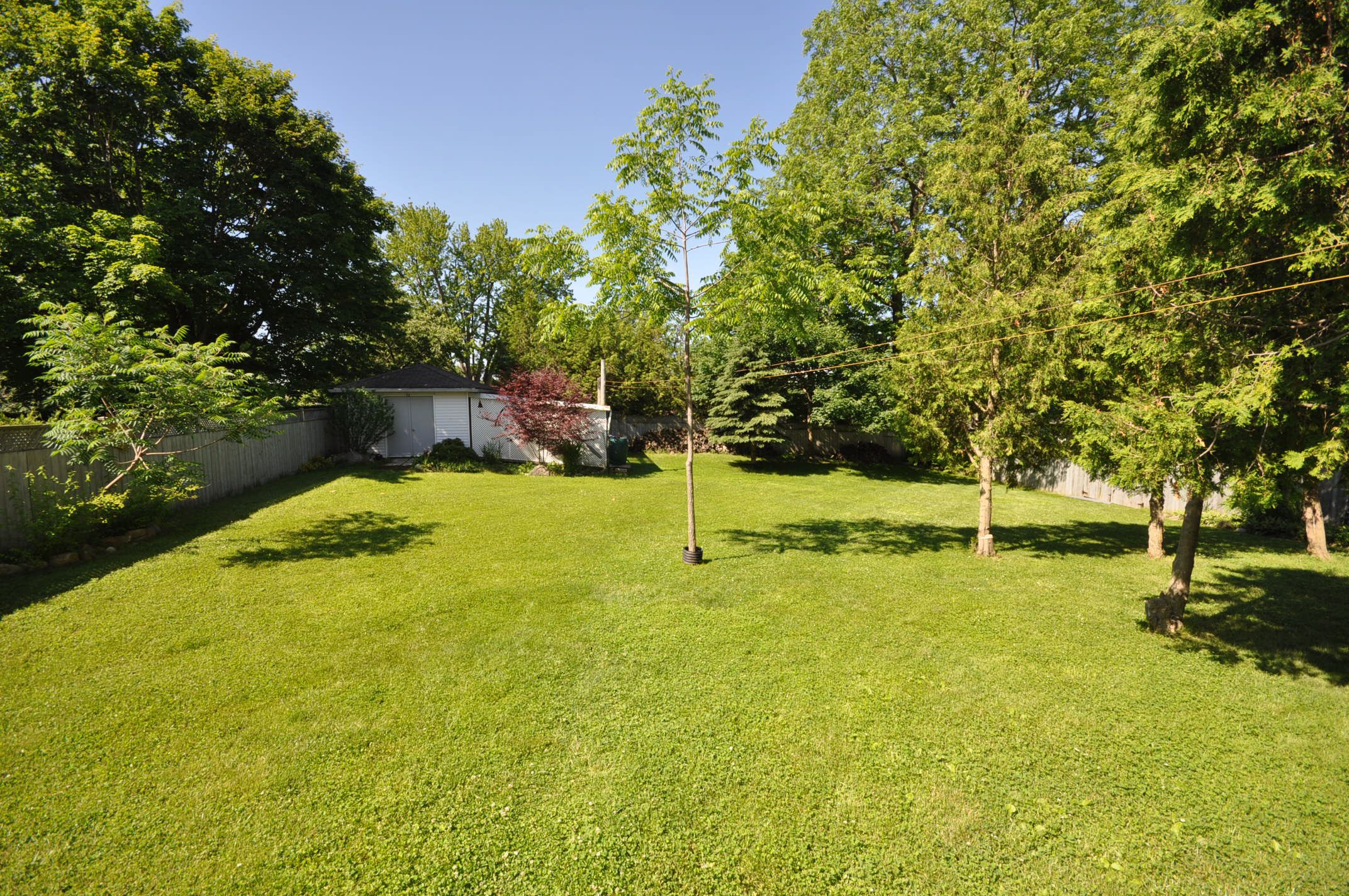 Large private backyard Large private backyard
|
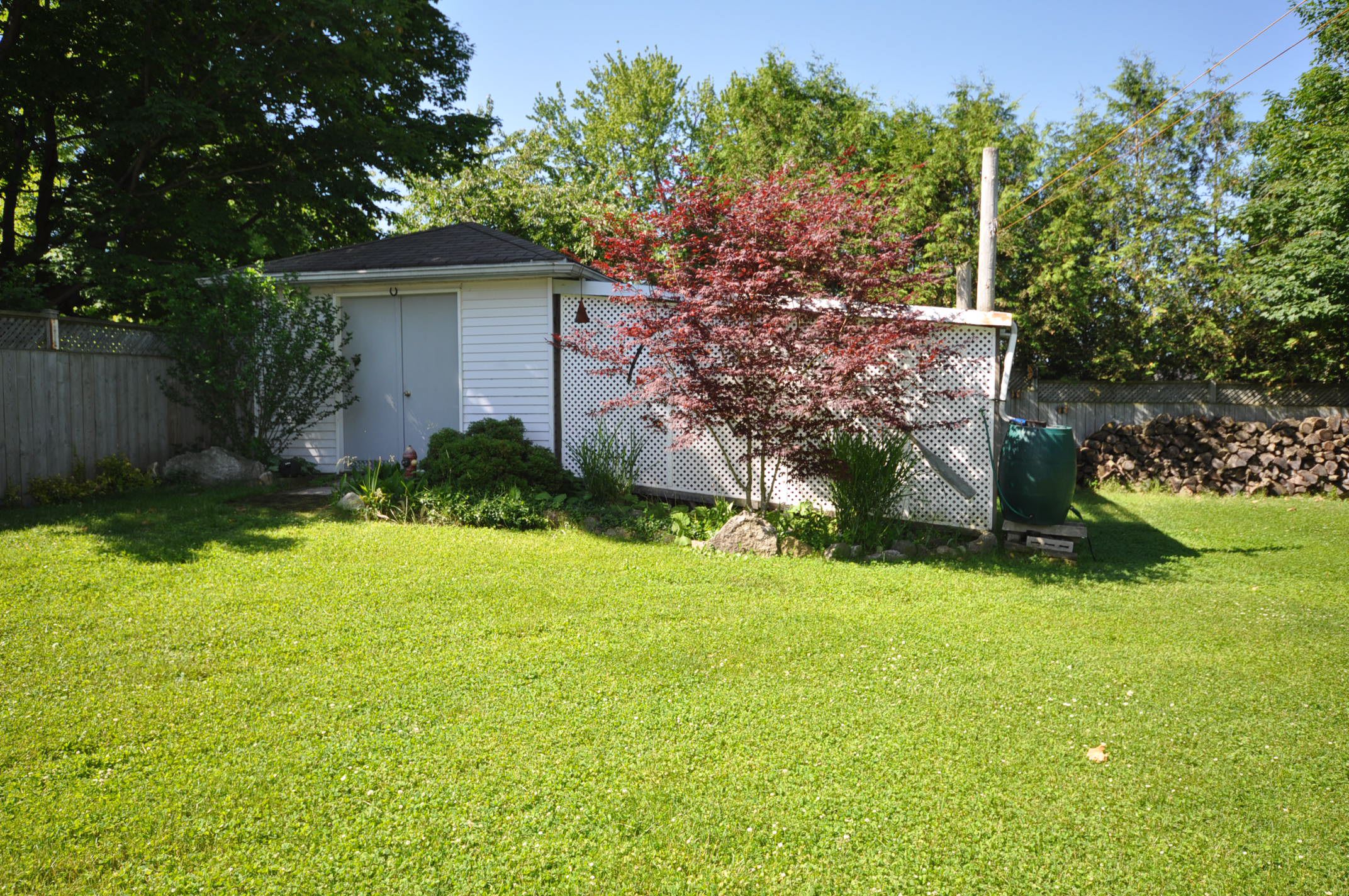 Located on .67 of an acre Located on .67 of an acre
|
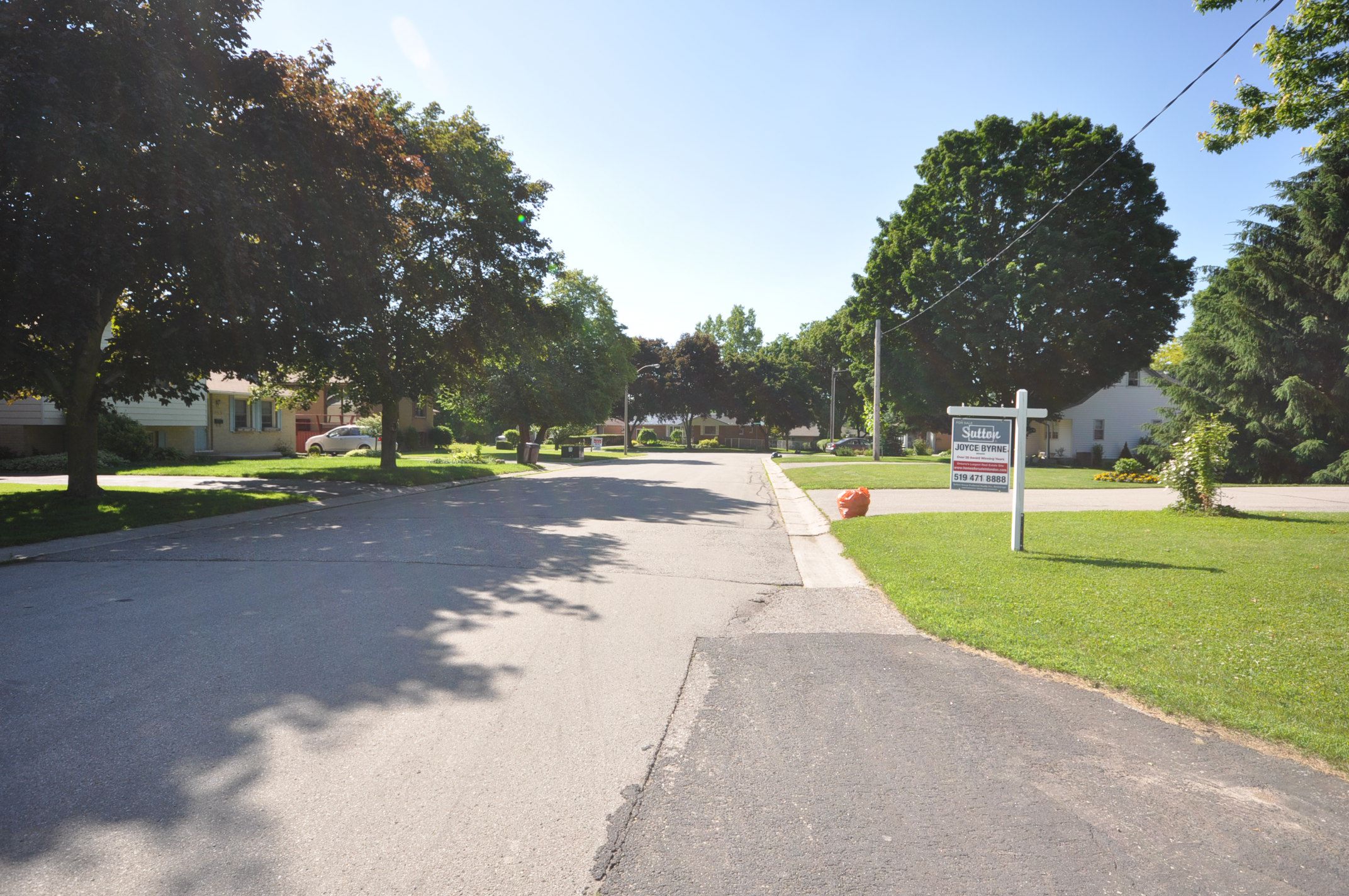 Street view facing West Street view facing West
|
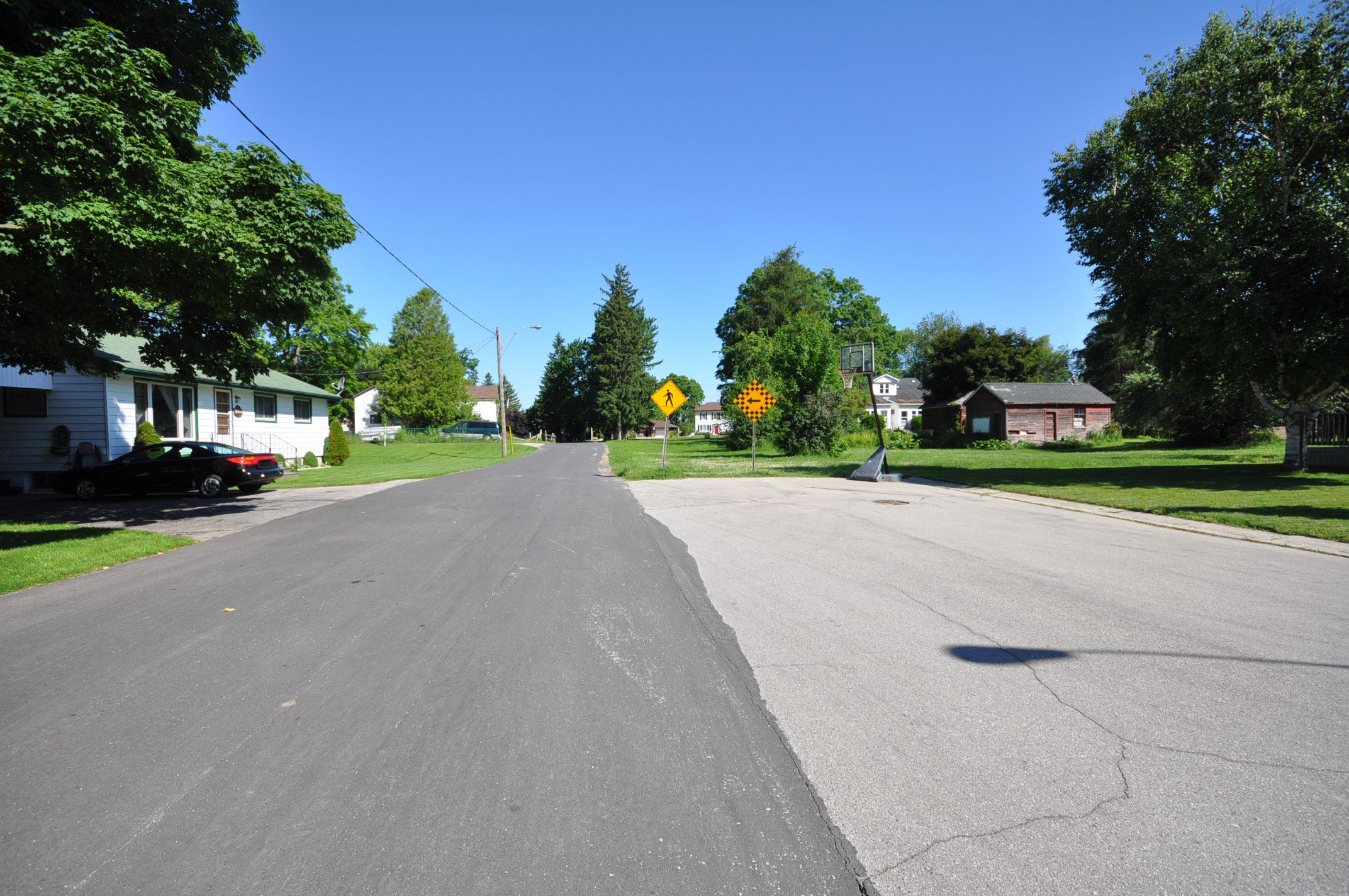 Street view facing East Street view facing East
|
|
Map:
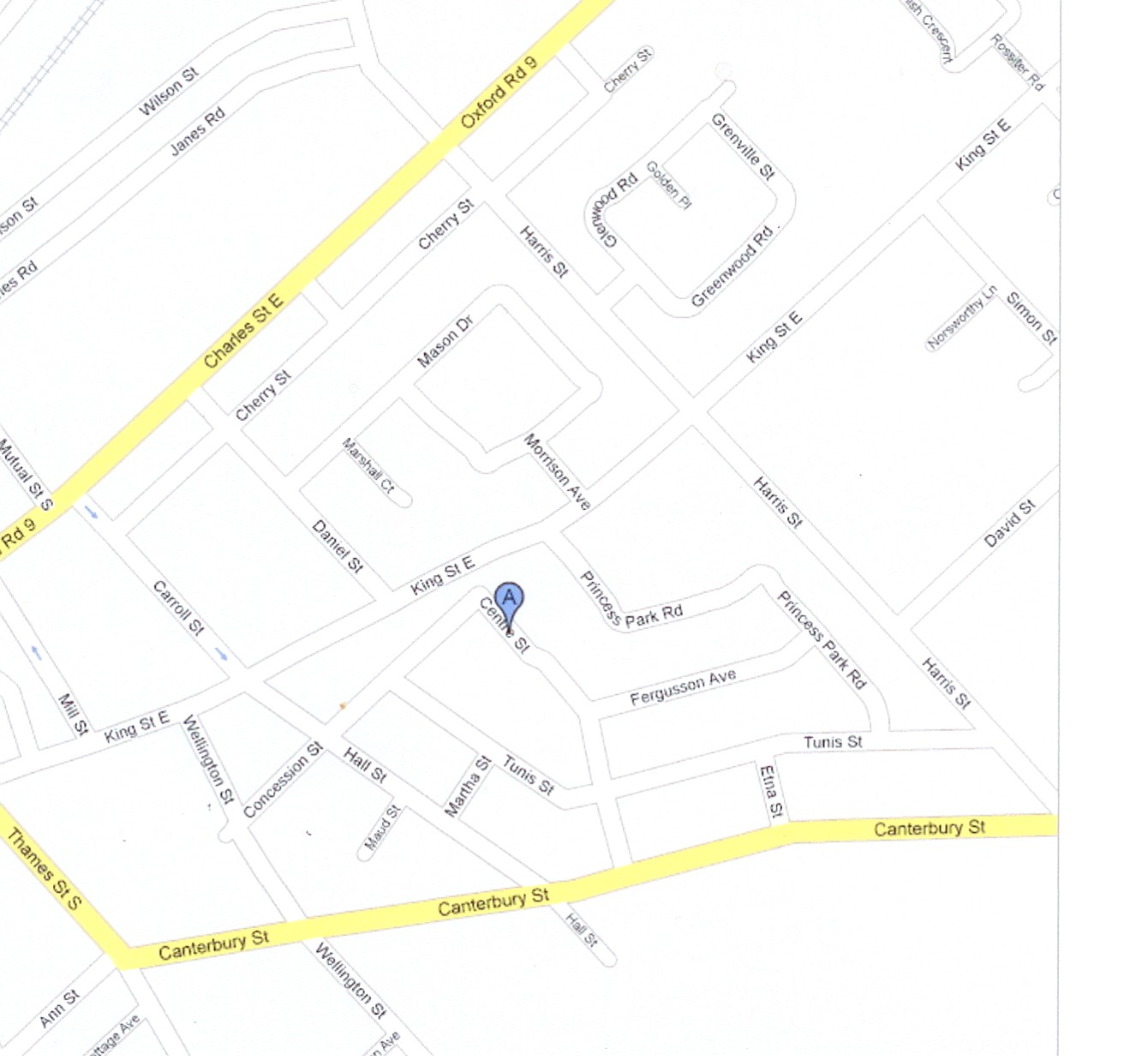
Amenities:
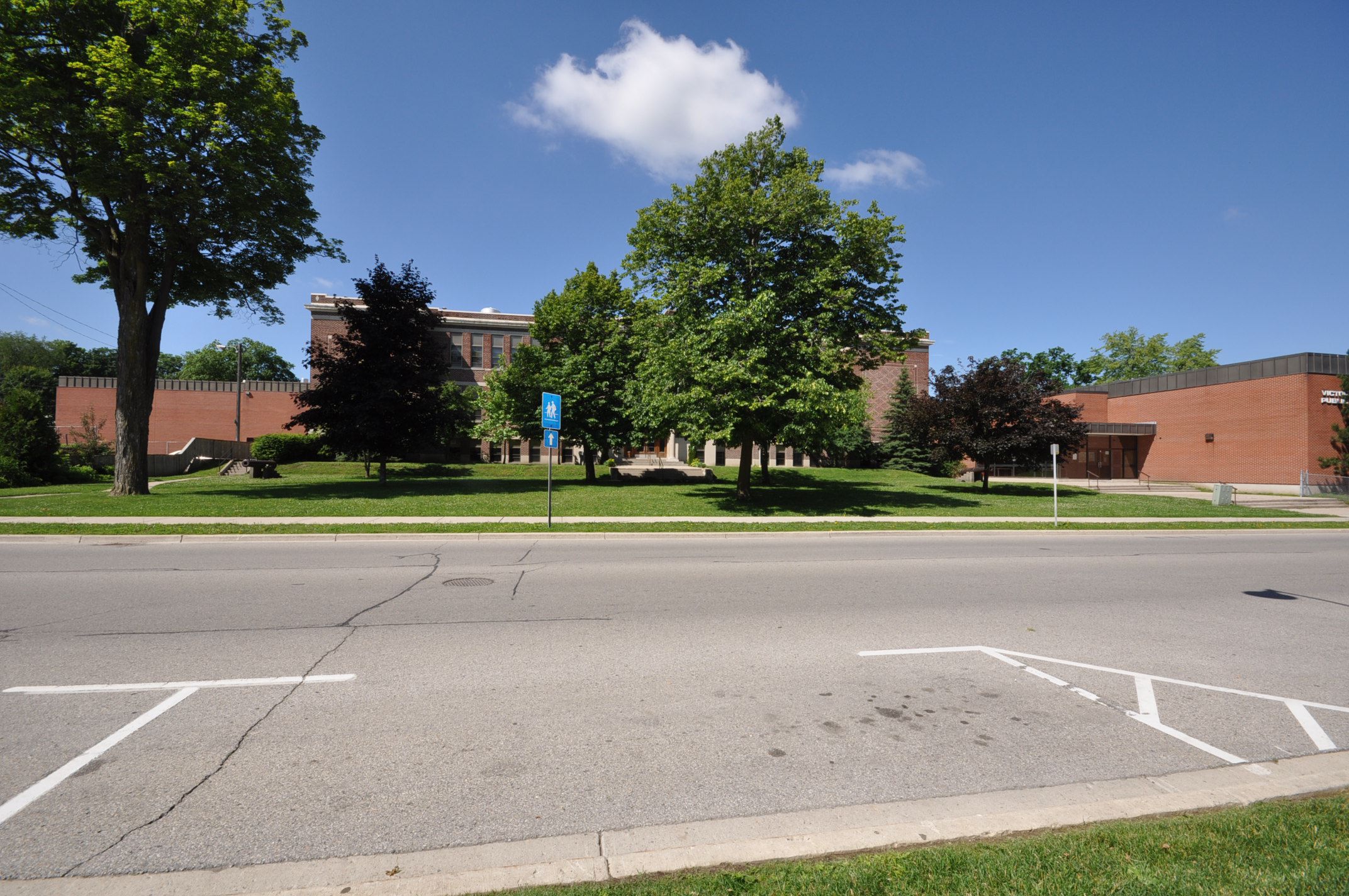 Victory Memorial Public School
Victory Memorial Public School
|
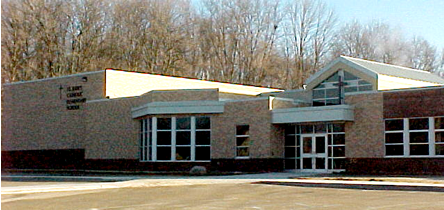 St. Jude Catholic Grade School
St. Jude Catholic Grade School
|
 Ingersoll Golf and Country Club
Ingersoll Golf and Country Club
|
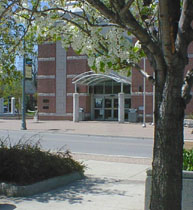 Ingersoll Library
Ingersoll Library
|
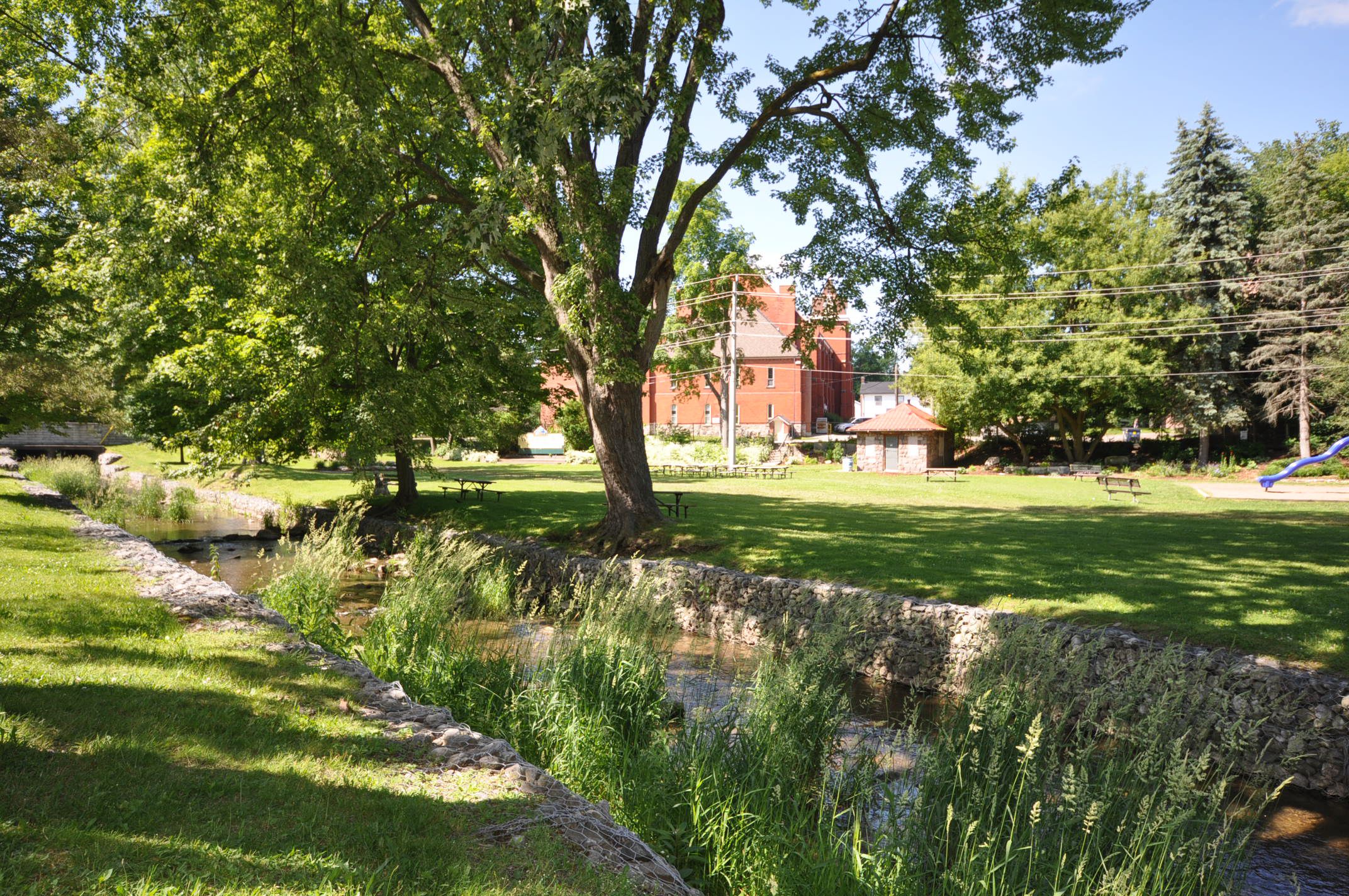 Local Park
Local Park
|
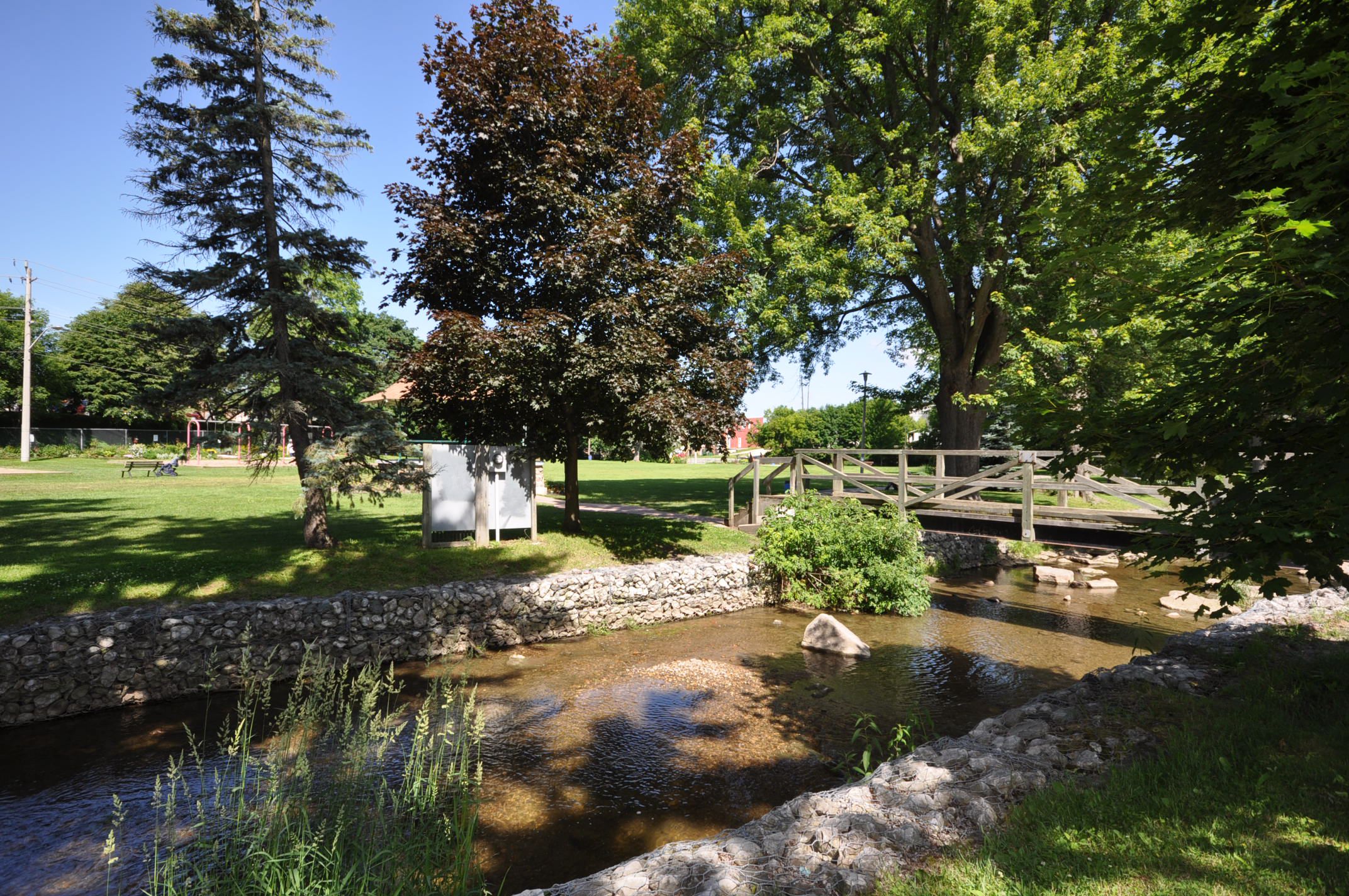 Local Park
Local Park
|
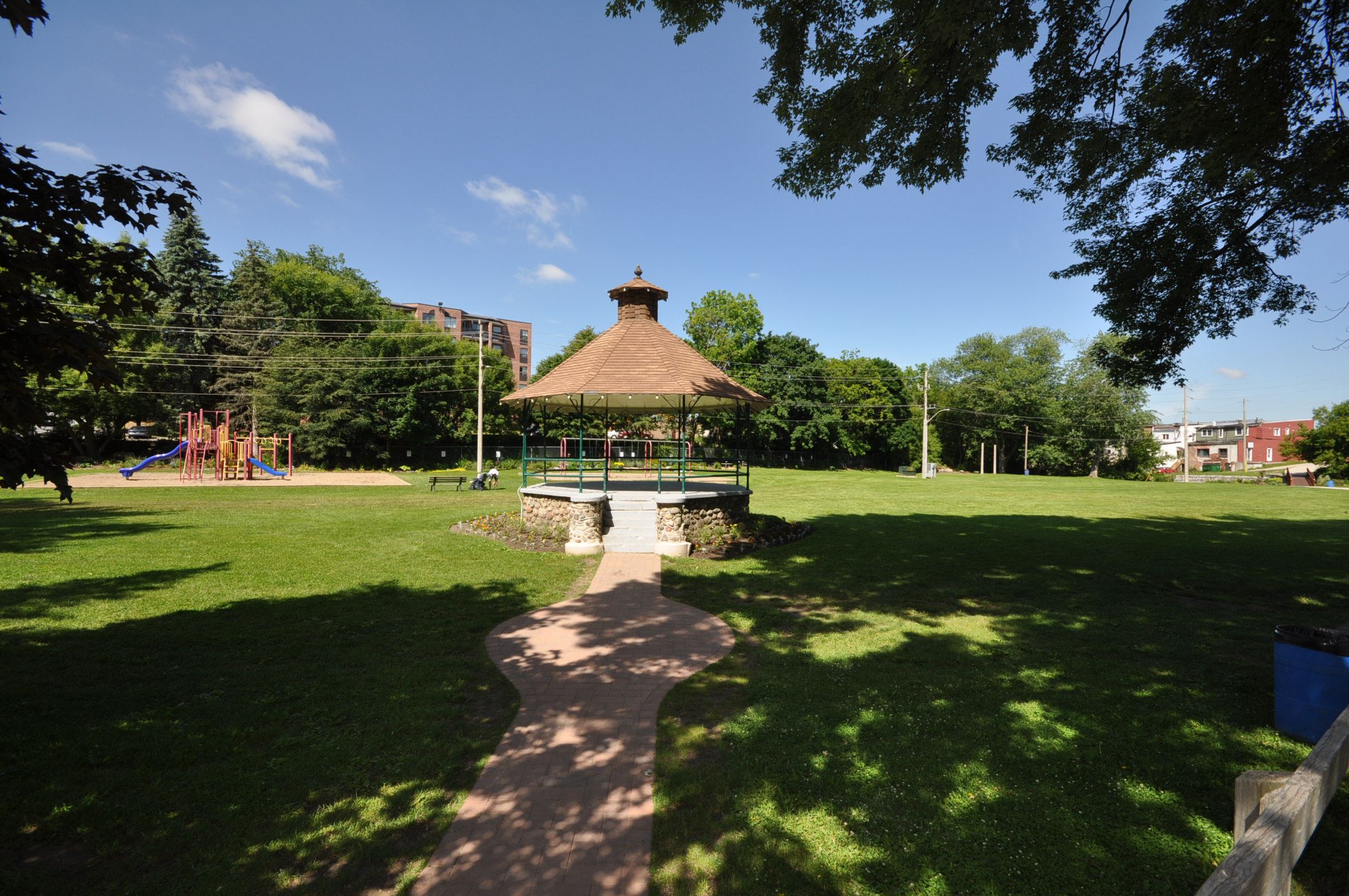 Local Park
Local Park
|
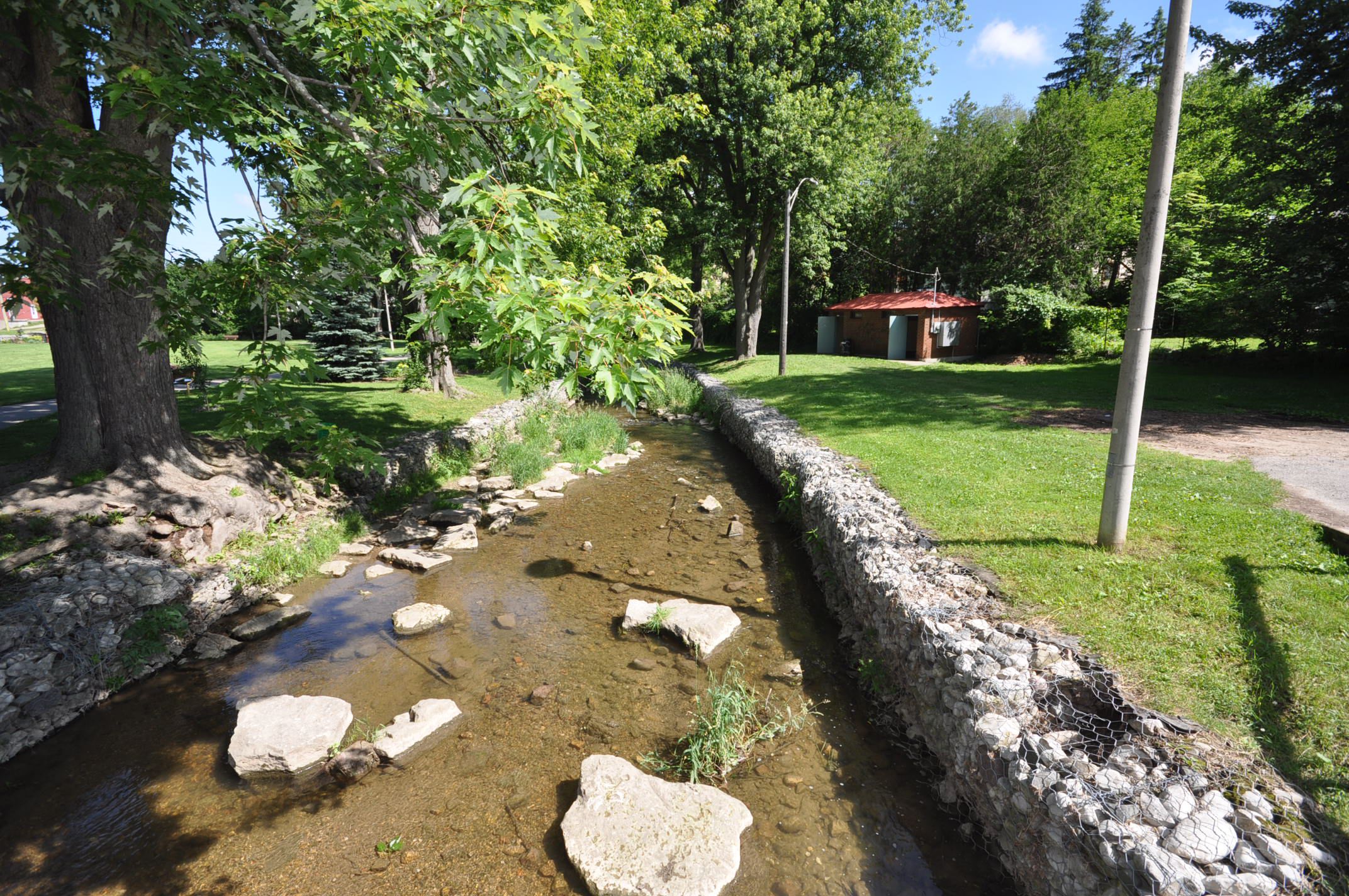 Local Park
Local Park
|
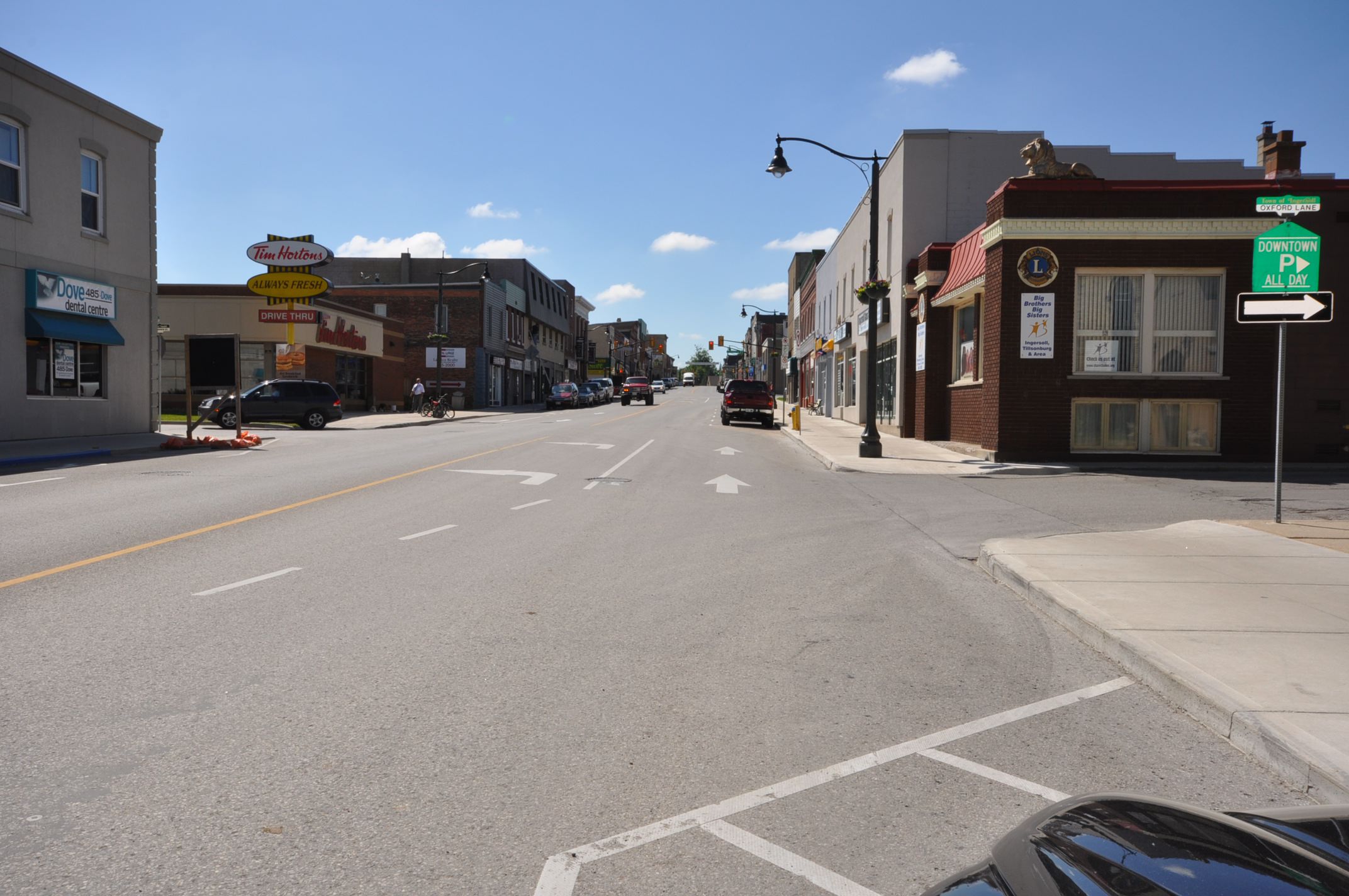 Downtown Ingersoll
Downtown Ingersoll
|
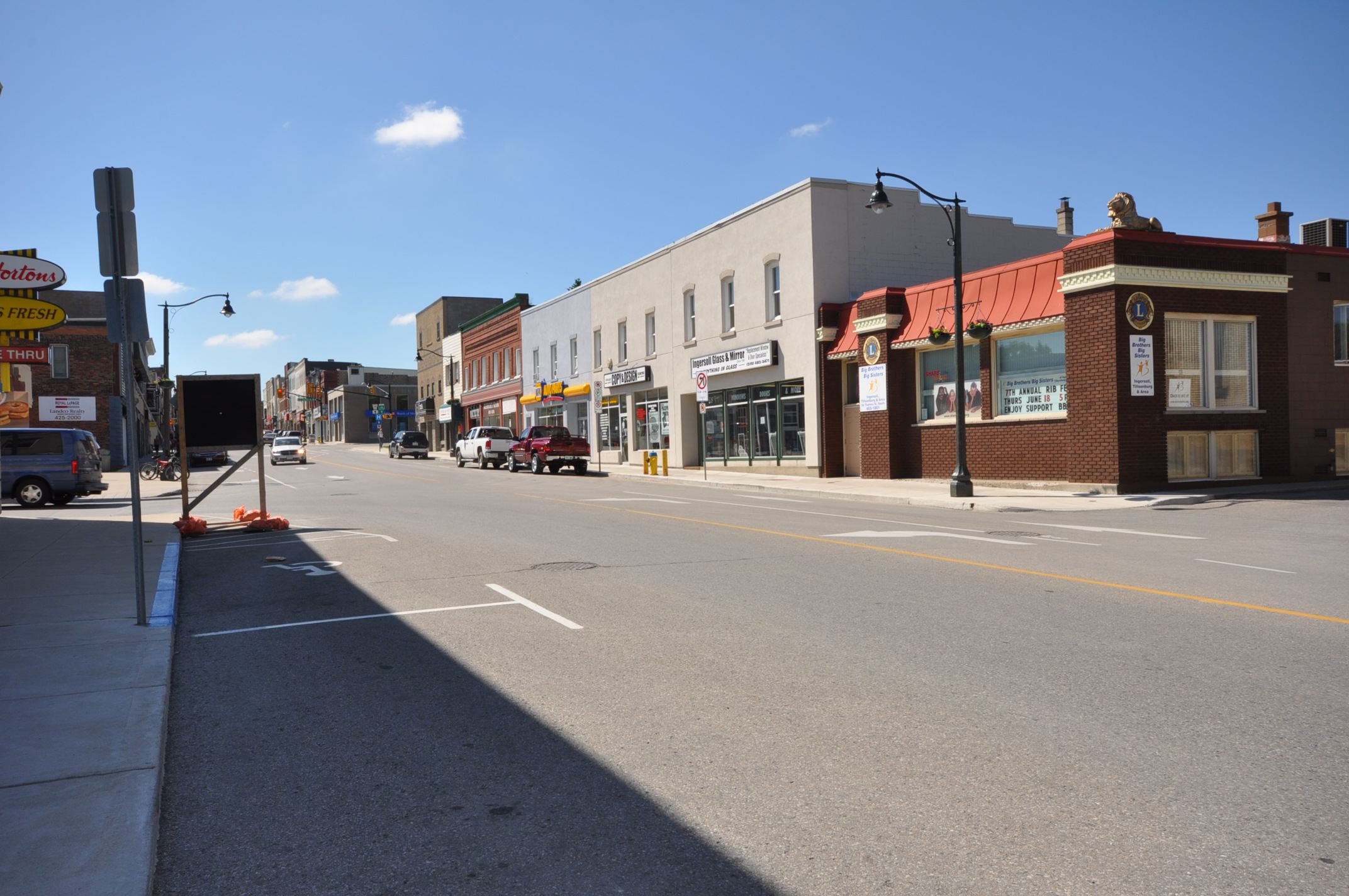 Downtown Ingersoll
Downtown Ingersoll
|
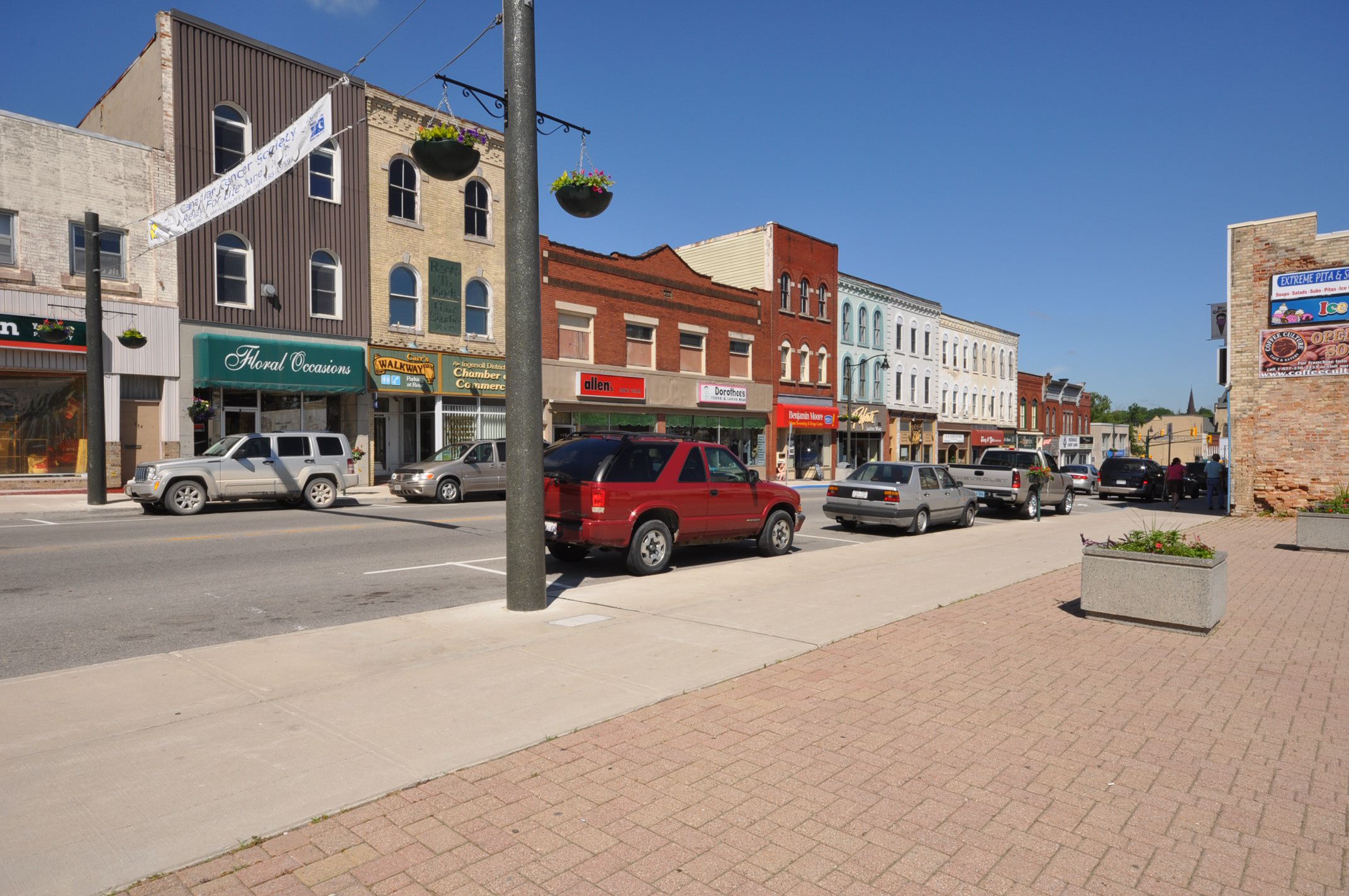 Downtown Ingersoll
Downtown Ingersoll
|
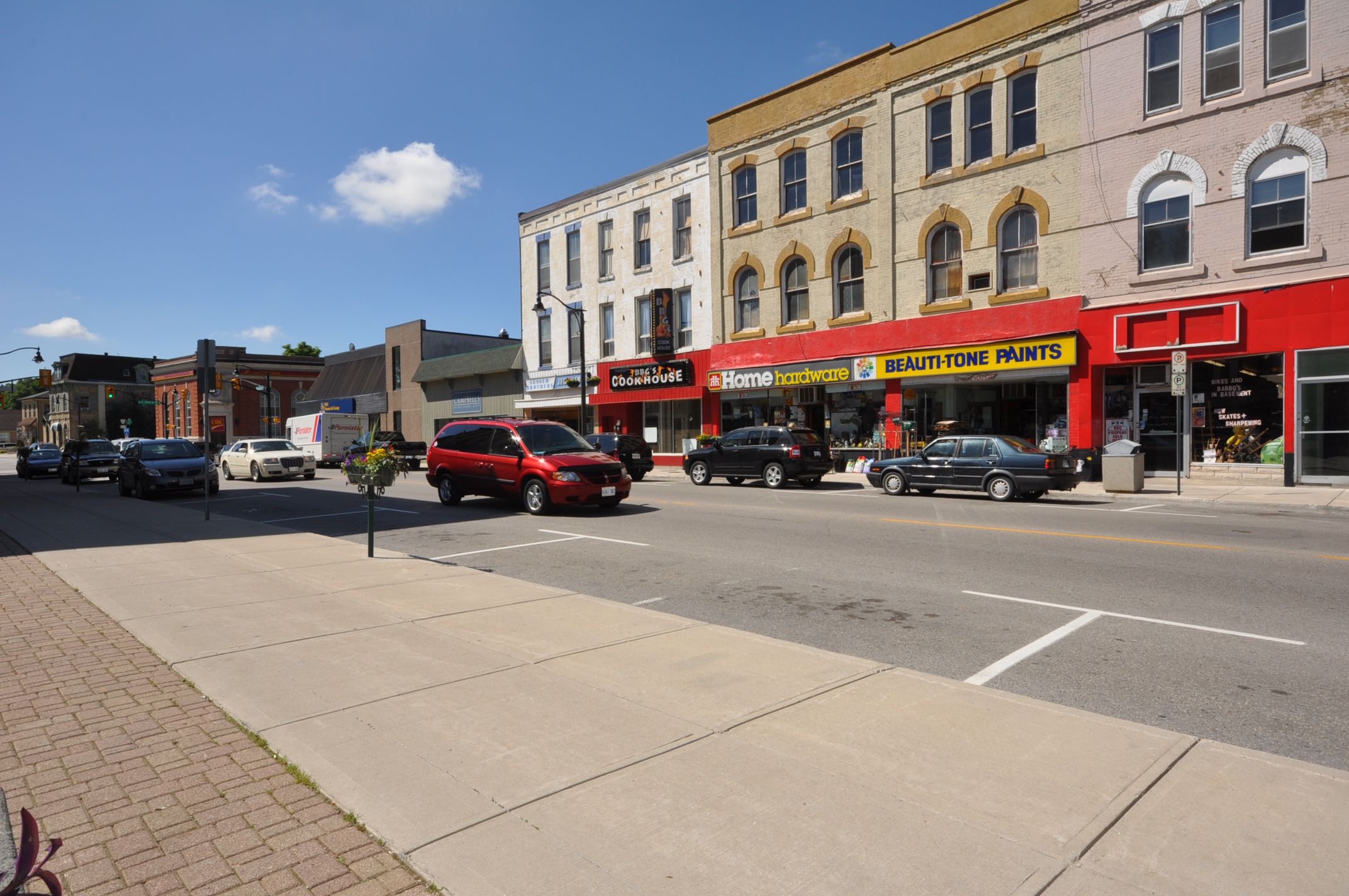 Downtown Ingersoll
Downtown Ingersoll
|
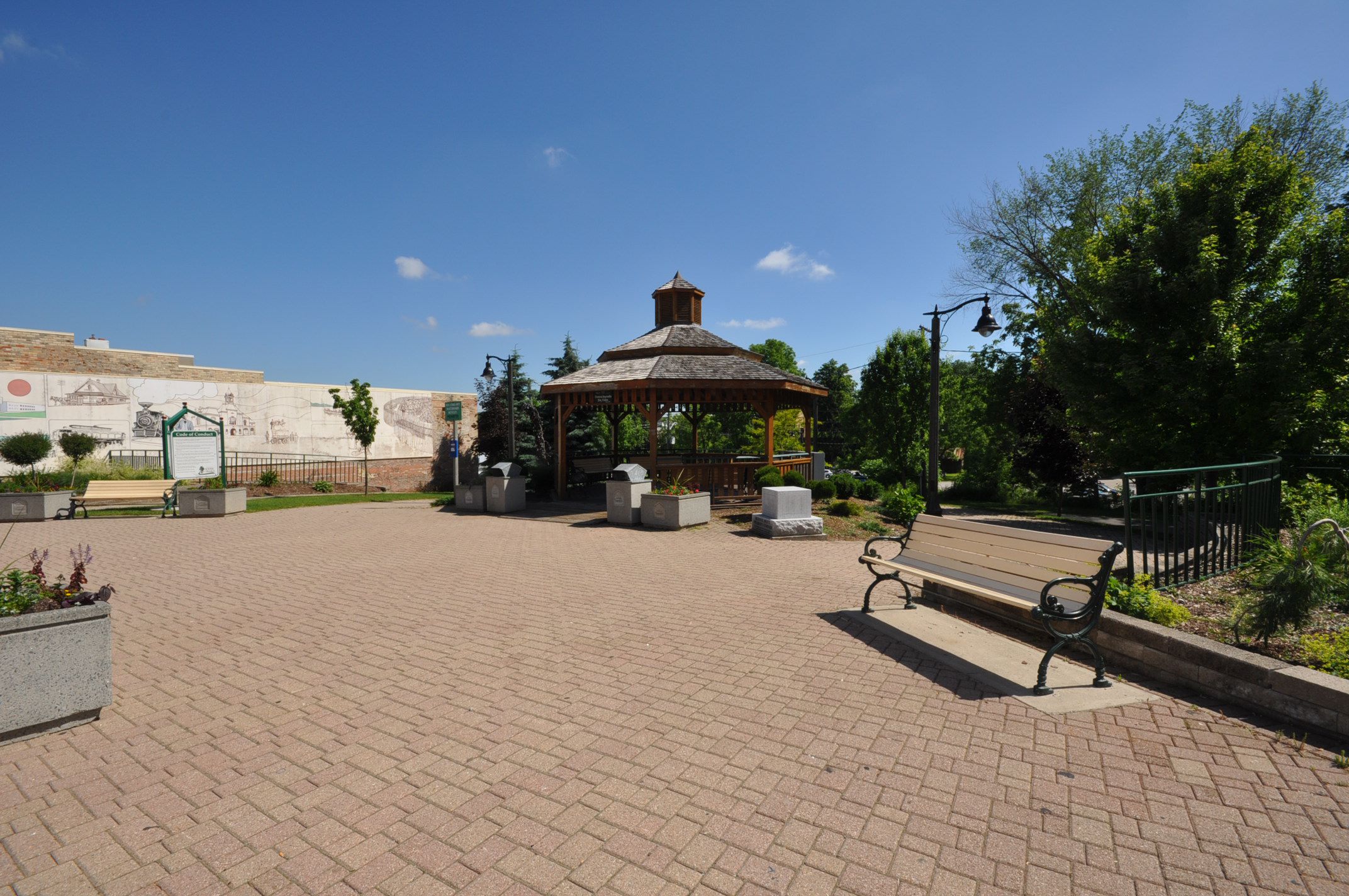 Gazebo Downtown
Gazebo Downtown
|
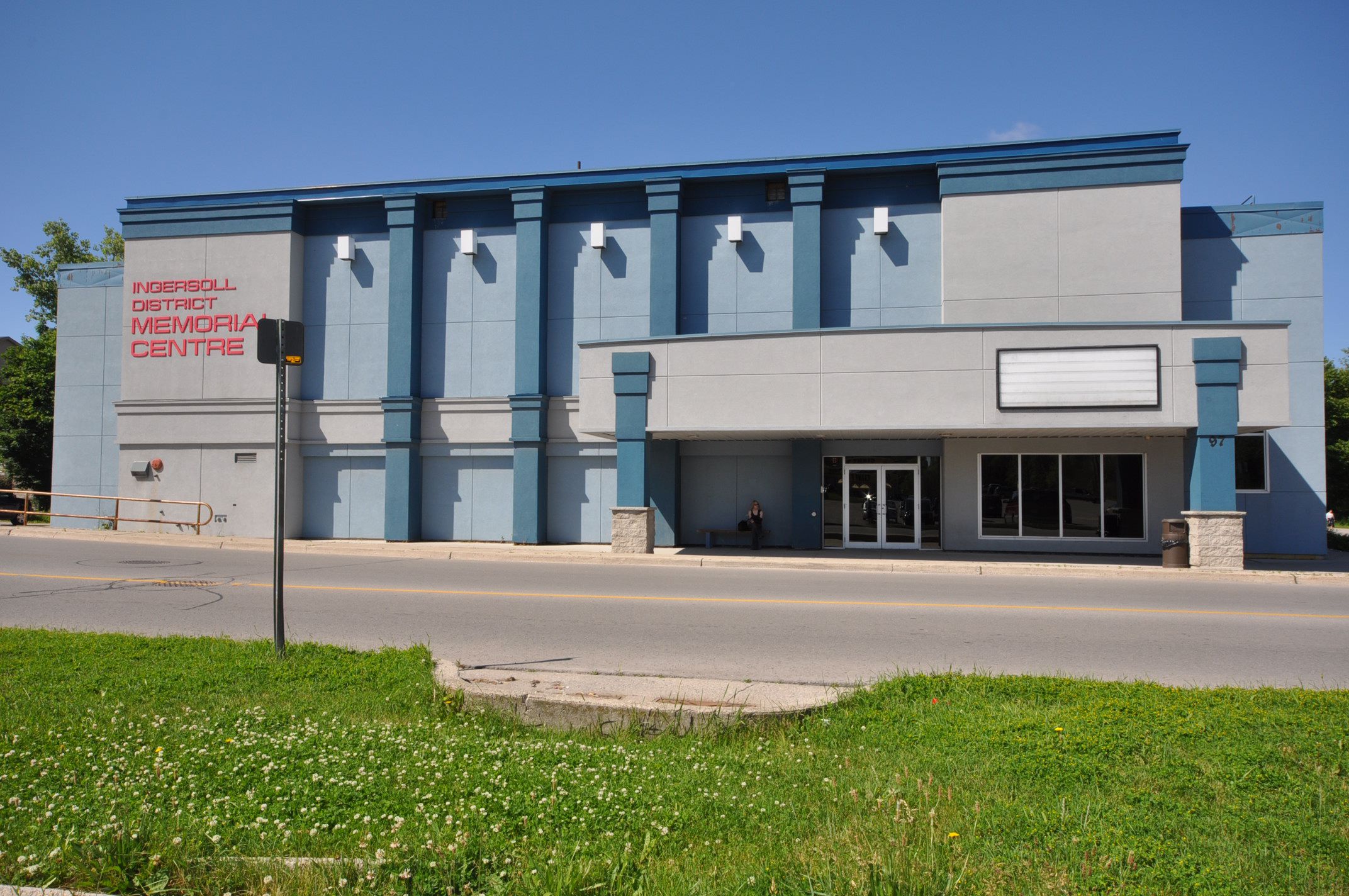 Ingersoll District Memorial Centre located on Mutual St.
Ingersoll District Memorial Centre located on Mutual St.
|
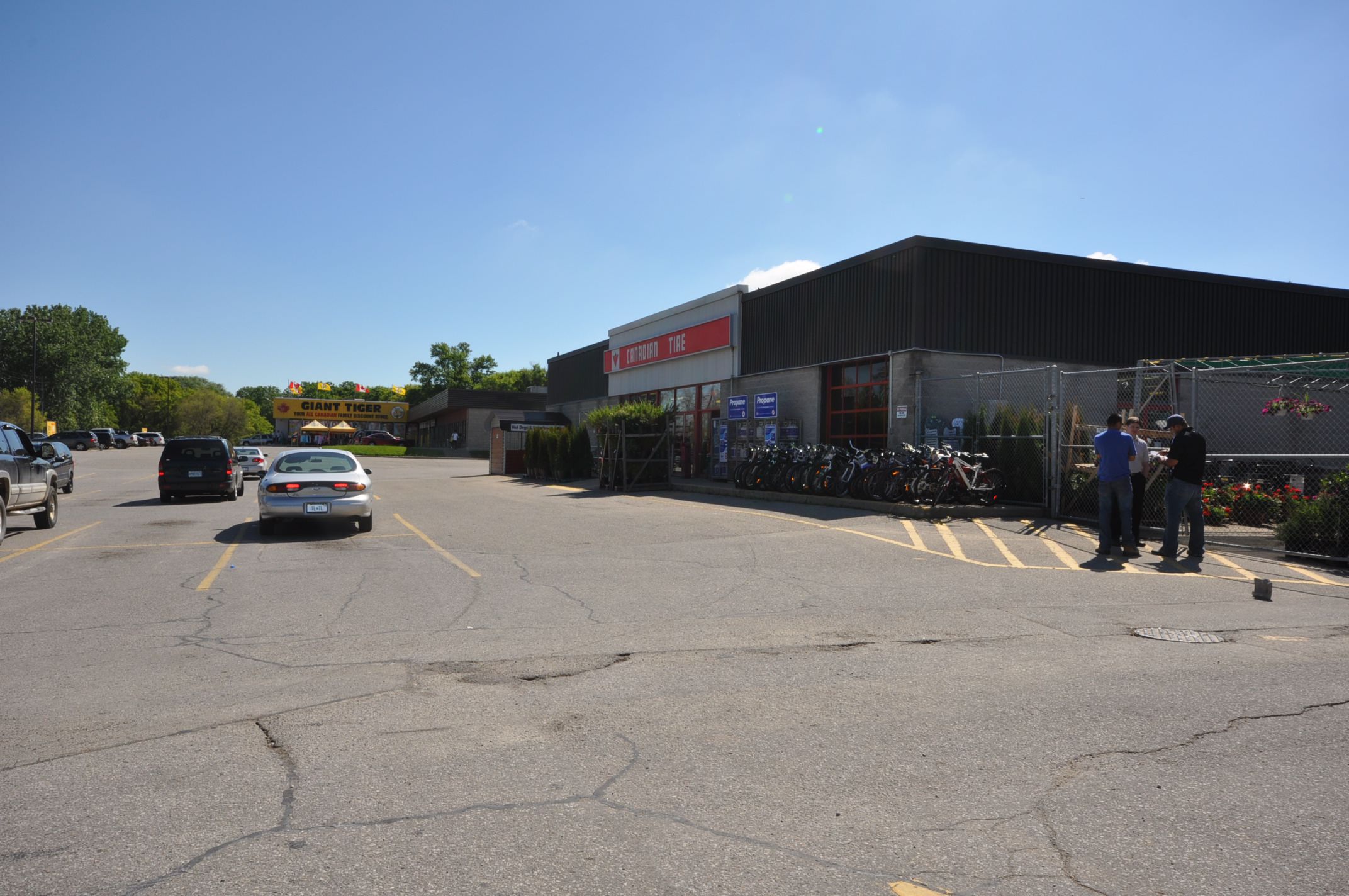 Canadian Tire
Canadian Tire
|
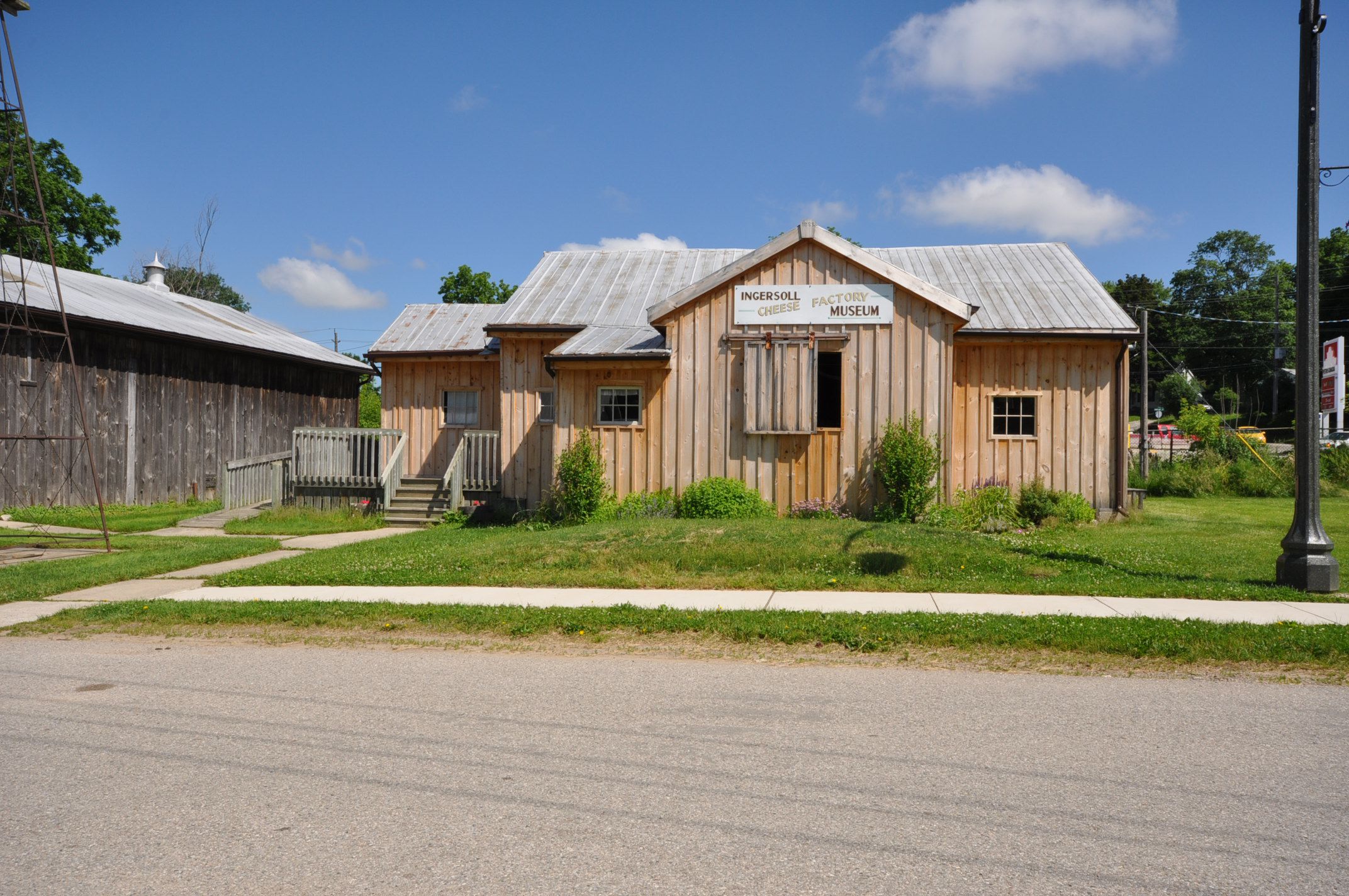 Cheese and Agricultural Museum
Cheese and Agricultural Museum
| | |
For
further information, please call Joyce Byrne at 519- 471- 8888.
|
 Sutton Preferred Realty Inc., Brokerage
Sutton Preferred Realty Inc., Brokerage
Independently Owned and Operated
181 Commissioners Rd W
London ON
N6J 1X9
|
Copyright
© 2007 Joyce Byrne Realtor
Web Design By: SmartWebPros.com Inc.
|
|